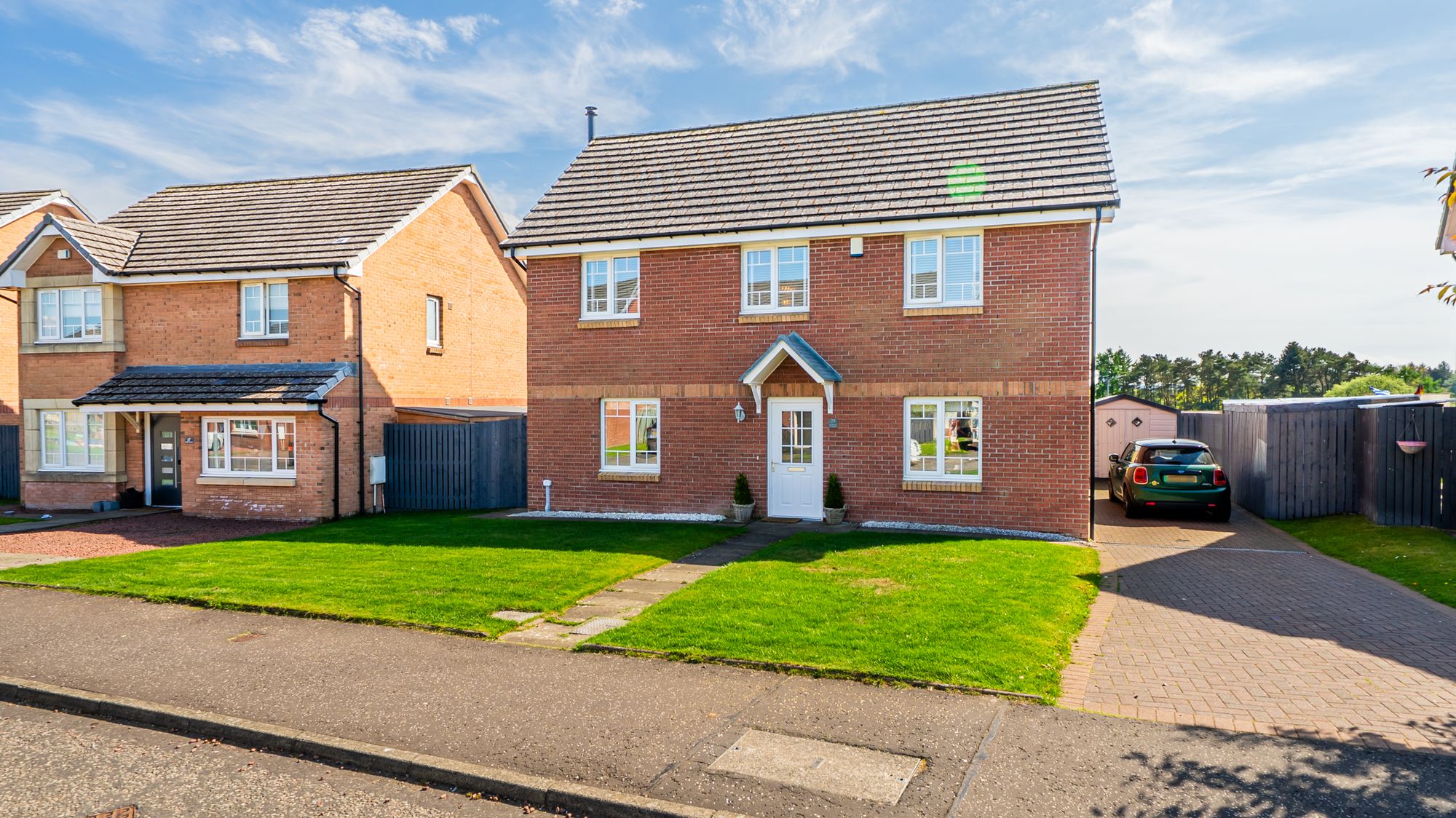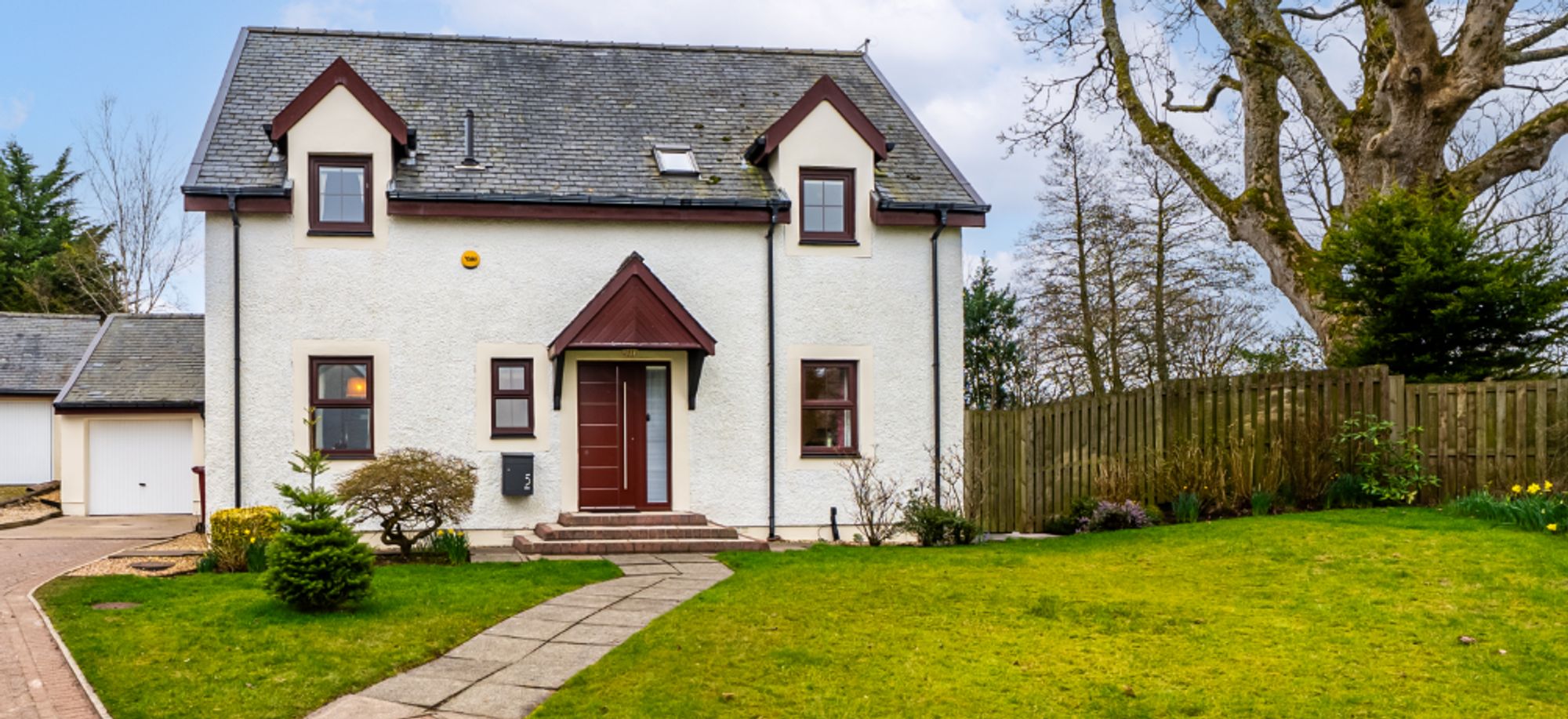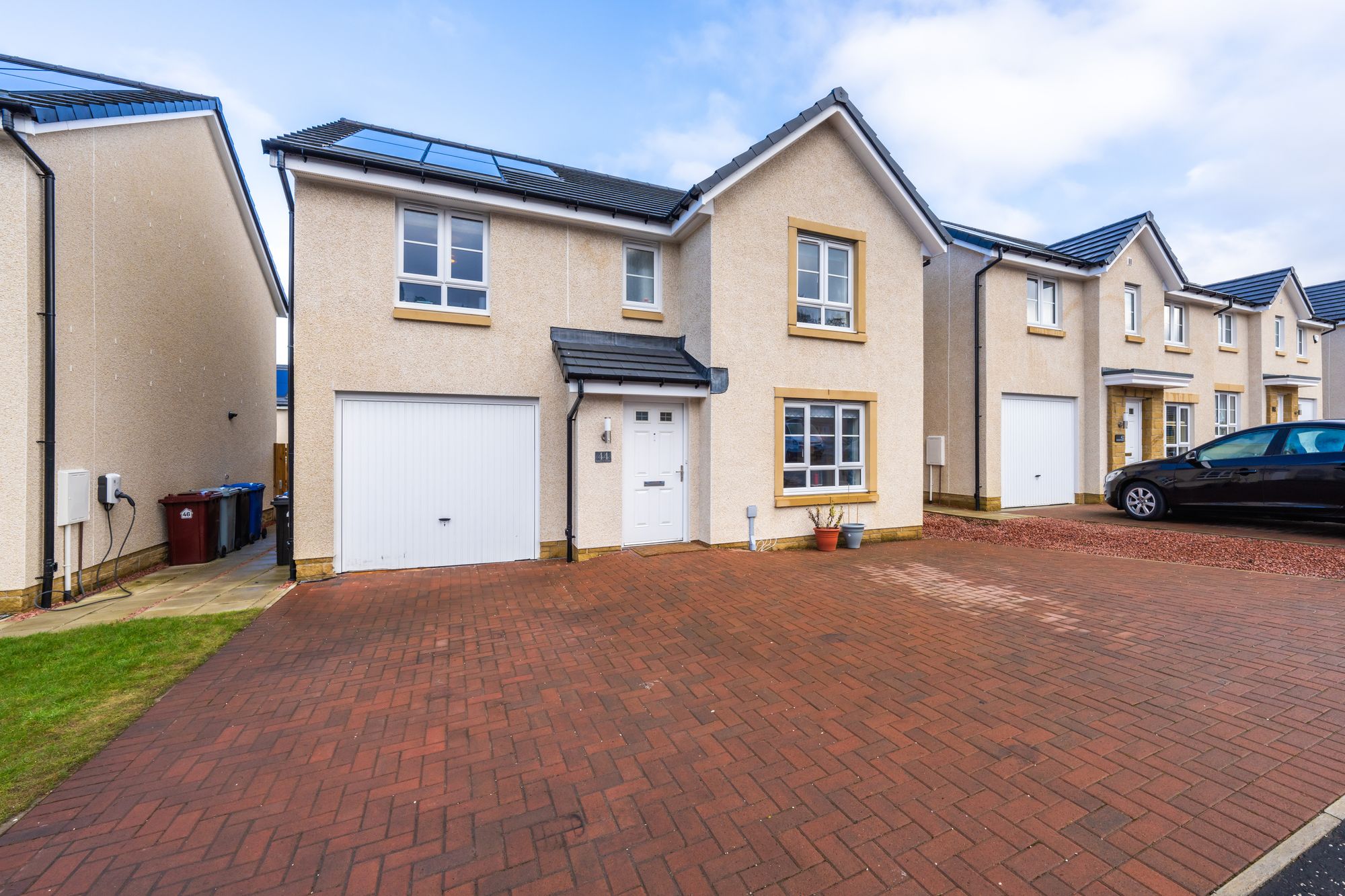
Search Results: east kilbride
Presented in excellent condition throughout and enjoying a generous, level plot is this wonderful four bedroom detached home which perfectly combines excellent living accommodation with well proportioned bedrooms resulting in a superb family home. The property forms part of a rarely available development which is ideally placed just a short drive from a host of local shopping amenities at ‘Kingsgate Retail Park’.
Our 3D Virtual Tours, HD Videos and Floorplans will provide a better idea of form and layout, however, a summary of the accommodation includes; entrance hall with stairs to the upper level and a large storage cupboard, the lounge which extends the depth of the property and featuring a log burning stove and French doors to the rear garden, a beautiful dining sized kitchen featuring fitted kitchen with integral appliances, access to a utility room and to a downstairs WC thereafter.
The upper level of the property has a galleried landing providing access to all four bedrooms as well as the family bathroom. Two of the bedrooms benefit from fitted wardrobes whilst the principal also has its own ensuite shower room.
The generous plot is level and features manicured areas of lawn to the front and an extensive monobloc driveway leading along the elevation. The rear garden is enclosed by timber fencing, ensuring privacy with pleasant seating areas.
Read MoreOffering spacious, well presented accommodation coupled with a wonderful, upgraded dining kitchen is this fabulous end terrace villa in East Kilbride.. The property is presented in excellent order throughout with stylish neutral décor, accompanied by easily maintained gardens and is situated in a highly convenient and popular residential pocket of East Kilbride.
Our 3D Virtual Tours, HD Videos and Floorplans will provide a better idea of form and layout, however, a summary of the accommodation includes; broad entrance hall way stairs to the upper level, bright and spacious lounge with feature fire place, impressive dining kitchen comprising a range of fitted storage units, integral appliances, ample space for dining tables and chairs and access to the rear garden.
The upper level of the property has three sizeable bedrooms which all include fitted/built in wardrobe storage and a modern fitted bathroom with shower over bath, WC and wash hand basin.
The property is accompanied by monoblocking to the gable end and extends to the rear where the garden is tiered and features mature trees and bushes.
EPC Rating Band D.
Read MoreThis charming, three bedroom mid terrace villa is presented well throughout, accompanied by spacious and private rear gardens and occupies a popular residential pocket of East Kilbride. The property is ideally placed in close proximity to local schooling, shops and access to the Queensway Expressway proving ease of access to the M77 Motorway.
Our 3D Virtual Tours, HD Videos and Floorplans will provide a better idea of form and layout, however, a summary of the accommodation includes; entrance hall way with large storage cupboard, stairs to the upper level, bright and spacious lounge/dining room spanning the depth of the property and access to the kitchen which comprises a range of fitted storage units, integral appliances and access to the rear garden.
The upper level of the property has a central landing and access to three sizeable bedrooms, two of which benefit from built in wardrobes. Completing the accommodation is a bathroom with shower positioned over bath, WC and wash hand basin.
The property is positioned on a pedestrianised area with a generous, residents parking area adjacent. There is a large, rear garden featuring a patio area and a lawn all enclosed by manicured hedgerow.
EPC Rating Band C.
Read MoreWellesley Crescent is a unique and deceptively spacious family home sure to impress discerning buyers looking for substantial family accommodation in one of East Kilbride’s most sought after addresses. The property has been extended and reconfigured over the years resulting in an impressive sqft of accommodation set over one large ground floor level, two separate first floor levels and a stunning fitted kitchen complemented by ample living accommodation resulting in a wonderful setting to entertain and to bring up a family. Much care and attention has been taken in recent years upgrading the kitchen, bathroom, en-suites and decor and the property benefits from modern double glazing and gas fired central heating throughout. The home benefits from a generous and very private plot, landscaped for ease of maintenance and backing on to an area of protected woodland resulting in the perfect family home.The complete accommodation comprises a bright reception hallway, lined with stylish tiled flooring and providing access to three, double sized bedrooms on the ground floor – one of which has access to a fully tiled and private en-suite bathroom complete with a claw foot bath with shower attachment, WC and wash hand basin, another has French doors leading to the rear garden and access to a tiled shower room. A convenient laundry room is accessed from the hallway. There is an impressive, split level lounge/dining room in the heart of the property with a vaulted ceiling, feature fireplace and a contemporary, glass insert staircase leading to two more bedrooms, one of which is used as a studio and another as an office but both featuring built in storage.Towards the rear of the property is the breathtaking and recently upgraded kitchen which is complete with a host of stylish cream gloss fitted storage units, contrasting GRANITE worktops, large central island with breakfasting bar and a range of state of that art integrated appliances. There are by-folding doors opening from the kitchen on to a large area of decking creating a wonderful space to entertain. Positioned off the kitchen is a convenient WC with modern sanitary wear. Double doors lead to the family room which also has access to the decking via patio doors and a stairwell leading to the remaining accommodation. There are two further bedrooms; a large double bedroom adjacent to separate dressing room and a single room. Both of these rooms share a well appointed Jack and Jill bathroom complete with four piece suite, floor and wall tiling.To the front of the property is a broad, monoblock driveway allowing off street parking for multiple vehicles. The rear garden is ideal for entertaining featuring a large decking area, artificial grass and patio area enclosed by timber fence and faces South Easterly resulting in excellent sun light throughout the day.
EPC Rating Band D.
Read MoreThis outstanding detached villa has been extended and reconfigured by the current owner to offer a spacious, contemporary semi open plan layout set within an enviable position at the head of this residential cul de sac. The accommodation is set over two levels combining bright, generous living space, 5 further versatile rooms and a contemporary finish with the kitchen and bathrooms. The property forms part of an intimate, cul de sac development where similar homes are rare to grace the market.
Our 3D Virtual Tours, HD Video and floorplans will provide a better idea of form and layout, however, a summary of the accommodation includes; entrance hallway with stairs to the upper level, two versatile rooms to the front, one currently used as a dining room, the other a snug, a WC, access in to the lounge which is bathed in light from dual aspect windows/sliding doors with remote controlled blinds and a striking, log burning stove at the focal point, well appointed dining area, again benefitting from an abundance of light from bi-folding doors, detail windows about and a velux window, access to the kitchen complete with state of the art appliances, ample storage and work top space as well as access to a separate utility room.
The upper level of the property has a central hallway with a generous storage cupboard off, the principal bedroom which benefits from stylish fitted wardrobes and access to an en-suite shower room and two further double sized bedrooms. Completing the accommodation is the family bathroom comprising fitted bath with shower above, WC and wash hand basin.
The property commands a generous plot which features a large area of lawn, a private patio area and a three car driveway leading to a single garage which has been wired to allow future installation of solar panels and/or an EV charger..
Read MoreThis four bedroom detached family home was built circa 2015 and occupies a peaceful, residential cul de sac position in East Kilbride. Surely appealing to families, the property offers spacious accommodation over two levels with two public rooms on the ground floor and four bedrooms (principal ensuite), boasting modern fixtures and fittings throughout and is accompanied by particularly impressive, landscaped rear gardens. The property is ideally placed for access to the ‘Orbital’ which provides a direct route to the M77 for access to Glasgow City Centre and International Airport.
Our 3D Virtual Tour, HD Videos and Floor Plans will provide a better idea of form and layout, however, a summary of the accommodation includes; a reception hall way with stairs to the upper level, bright and spacious bay windowed family lounge with double doors leading to the dining room at the rear and French doors to the garden thereafter, a modern fitted kitchen with stylish cabinetry and integral appliances, separate utility room and downstairs WC.
The upper level of the property has a central hallway with a further storage cupboard and access to all four bedrooms. The principal bedroom benefits from dual wardrobes and access to a tiled ensuite shower room, bedroom two also has built in wardrobes. Completing the accommodation is the family bathroom with a three piece suite in white.
The property commands a generous level plot with a broad monobloc driveway to the front allowing off street parking for multiple vehicles. The rear garden is beautifully landscaped with ornate tiling and a built in fire pit and seating with an area of lawn all enclosed by timber fence.
Read MoreThis remarkable modern home was built in 2022 and is the first of its style appearing to the resale market. The property boasts spacious and flexible accommodation over three levels, accompanied by a broad monobloc driveway and spacious, enclosed rear garden resulting in a fabulous family home. The current owners have looked after the property particularly well in their ownership, carrying out some decorative upgrades the property is beautifully presented throughout. Viewing is highly encouraged to appreciate the generous space and wonderful specification available in this home.
Our 3D Virtual Tour, HD Videos and Floor plans will provide a better idea of form and layout, however, a summary of the accommodation comprises; an entrance hallway with stairs to the upper level and storage beneath, access to a large family lounge, access to the integral garage, and to the impressive dining kitchen area which boasts a beautiful, fitted kitchen with state of the art integrated appliances, ample space for dining furniture, French doors to the rear garden and access to a utility room which, in turn, leads to a convenient WC.
The first floor of the property has a central landing with a further set of stairs leading to the top floor, two furthers storage cupboards and access to four bedrooms and the family bathroom. All of the bedrooms on this level are well proportioned, one of which has a generous built in storage cupboard whilst another has access to an ensuite shower room. The family bathroom boasts a four piece suit including a fitted bath, separate shower, WC and wash hand basin.
The upper level of the property has a stunning, principal suite with a large bedroom, bathed in light from Velux windows, large walk in wardrobe and a recess ideal for a dressing table as well as a fully tiled ensuite bathroom with four piece suite. There is another versatile room, currently used as a bedroom but would lend itself well to a home office or dressing room.
Accompanying the property is a broad Monobloc driveway allowing private parking for multiple vehicles and leading to the integral single garage. The rear garden has a large, level area of lawn and a patio all enclosed by timber fence. The rear garden faces South/South East resulting in ample natural sun light throughout the day.
Read MoreThis fabulous modern flat commands a first floor level in this sought after development which enjoys a wonderful position in the heart of the original village of East Kilbride. The property is just a short walk from East Kilbride Train Station and a host of local amenities such as various bars, resaurants, boutiques. The property is a comfortable distance from East Kilbride Shopping centre and surrounded by amply parking.
Our 3D Virtual Tour, HD Video and Floor Plans will provide a better idea of form and layout, however, the accommodation in short comprises an ‘L’ shaped reception hallway with storage cupboard and access to all of the rooms within, a bright and spacious lounge with dual aspect windows and Juliet Balcony, contemporarily styled fitted kitchen with integrated appliances , two sizeable double bedrooms which both benefit from built in mirrored wardrobes with the principal bedroom benefitting from access to an ensuite shower room. There is a family bathroom with fitted bath and shower attachment above, WC and wash hand basin.
The property is accessed via a lift and the specification of the home includes gas fired central heating and double glazing.
Read MoreSet within a spacious plot in this popular modern development is this wonderful, four bedroom detached villa which is presented to market in ‘walk in’ condition throughout. Built in 2023 by Barratt Homes, the property forms part of the ‘Thornton View’ development by Thorntonhall which is ideally positioned in close proximity to both Thorntonhall and Hairmyers Train Stations as well as the Glasgow Southern Orbital providing ease of access to Glasgow City Centre and Glasgow International Airport. The property is ideally suited to families and boasts generous living accommodation throughout the lounge and dining kitchen and four well proportioned bedrooms on the upper level.
Our 3D Virtual Tours, HD Videos and Floor Plans will provide a better idea of form and layout, however, a summary of the accommodation includes; a bright entrance hallway stairs to the upper level and storage beneath, access to the bright and spacious family lounge, an impressive kitchen with a range of fitted units and integrated appliances, ample space for dining furniture, a door to the rear garden and access in to a convenient utility room which, in turn, leads to a downstairs WC.
The upper level of the property has a central landing providing access to all four bedrooms. All four bedrooms are generous sized rooms with the principal bedroom benefitting from an ensuite shower room. Completing the accommodation is the family bathroom with a three piece suite in white with electric shower over the bath.
The property benefits from a monobloc driveway to the front with ample space for three vehicles and which leads to an integral single garage. The rear garden is fully enclosed featuring a patio area for outside dining, a central lawn and a storage hut all enclosed by timber fence with the addition of a Children’s Climbing frame which can remain for any prospective buyers.
Read MoreImmediately impressive larger style detached villa set within generous garden grounds and boasting a notably bright interior throughout with flexible family accommodation. The ground floor extends to immediately impressive welcoming hallway with staircase to upper level, formal lounge with feature fireplace and French door access to garden, family room, impressive breakfasting kitchen comprising with a range of base and wall mounted units, breakfast bar and door leading to the garden grounds and completing the ground level is a downstairs bedroom which could be utilised as a dining room and convenient two-piece W.C. The first floor boasts a spacious landing and access to four well proportioned bedrooms, three with fitted storage and two boasting en-suite shower rooms. Completing this level is the family bathroom with three-piece suite.
Externally the rear garden is enclosed and has a decking area, this is the ultimate setting for entertaining and relaxing. Off street parking is provided by way of a large driveway providing off street parking for several vehicles.
Clarkin Avenue allows easy access to Glasgow City Centre, all of East Kilbride’s amenities, major bus/train routes and the M74 and M77 motorway network linking west central Scotland and beyond. It is conveniently located for reputable primary and secondary schooling and Kingsgate Retail Park and the Village of East Kilbride boasts a wide variety of bars, restaurants and amenities. East Kilbride’s main shopping centre has an extensive range of high street shopping and there is within East Kilbride an impressive range of entertainment, leisure and sporting facilities.
Read More









