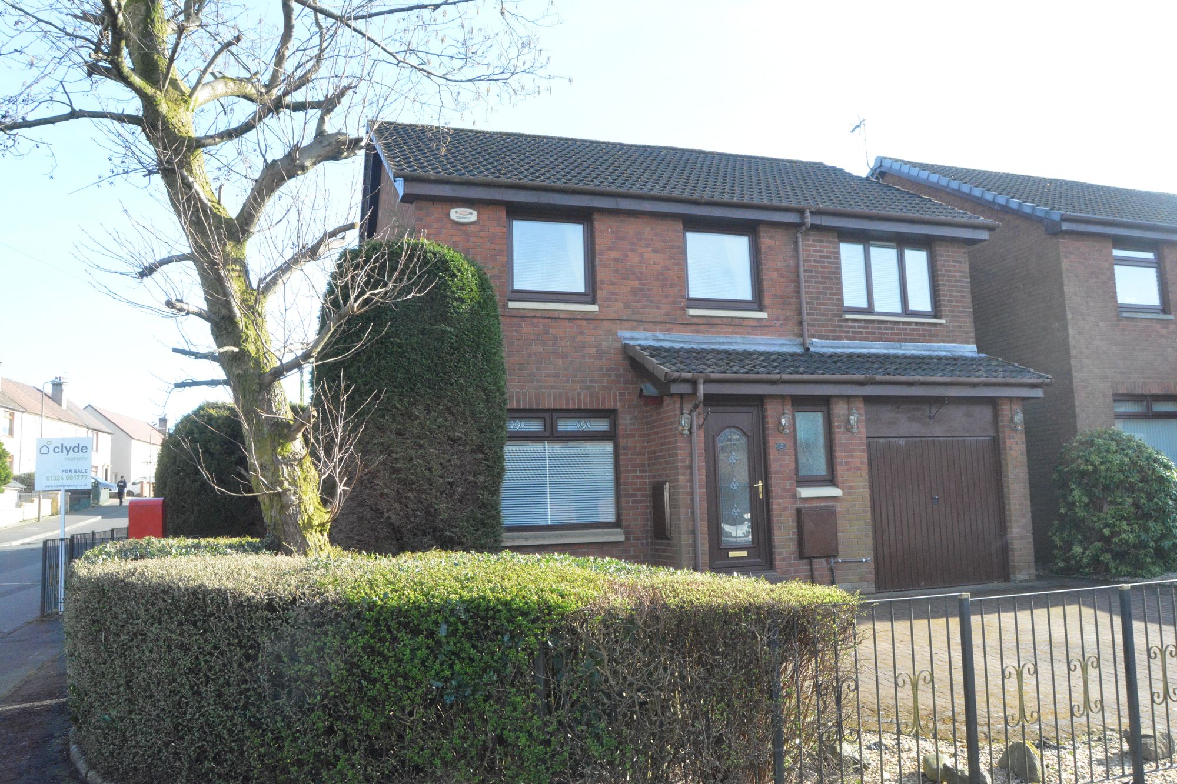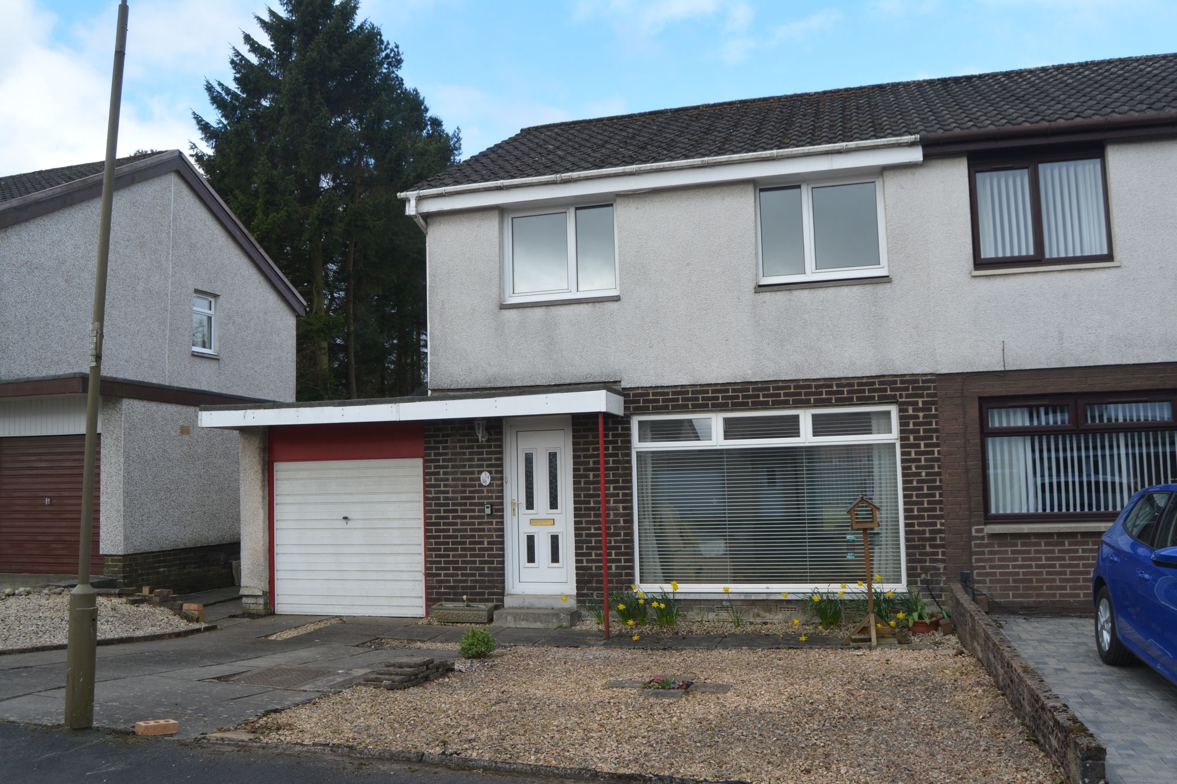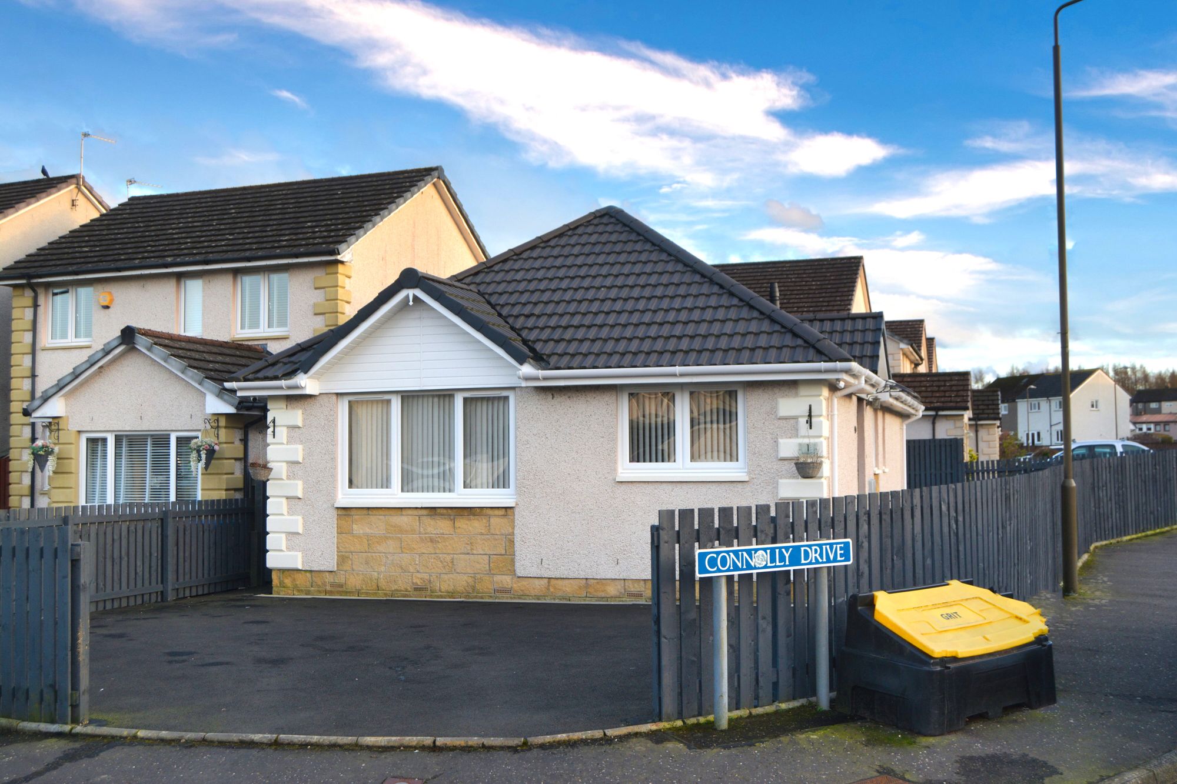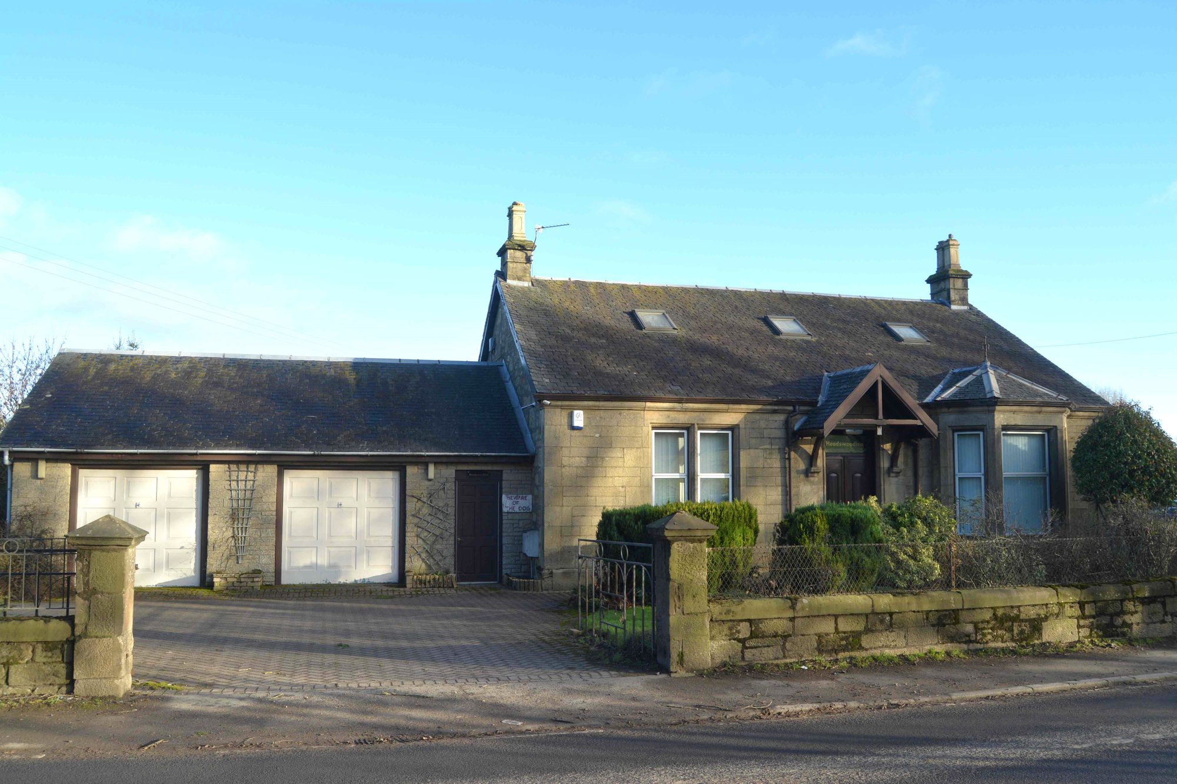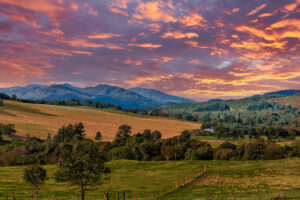
Search Results: denny
Impressive professionally extended luxury detached villa located with an established smaller residential development. Occupying a prime corner plot, the property enjoys the benefit of both private gardens and block-paved driveway providing parking and access to the integral garage. The charming, fully enclosed, south facing rear garden has a mature apple tree, lawn and is offered for sale with both timber garden shed and greenhouse.
Access to the property is through a reception hallway with timber flooring, stairway to upper apartments and handy downstairs WC. The sitting room is a generously sized front-facing apartment with additional storage cupboard off. The super dining sized kitchen enjoys access via French doors to the charming rear gardens. The refitted kitchen has a five-burner gas hob, oven and extractor hood. A large utility room is situated off the kitchen and allows access to both the rear gardens and integral garage.
On the upper floor there are four bedrooms and a fully ceramic tiled family shower room with mains shower valve. Particular attention is drawn to the size of the master bedroom which extends to in excess of nineteen feet and enjoys the benefit of a feature en-suite bathroom with separate quadrant shower with mains shower valve and chrome radiator. Practical features include gas central heating and double glazing. Well maintained and presented, viewing is highly recommended.
Sitting Room 15’9” x 12’4” 4.80m x 3.76m
Dining Kitchen 15’5” x 9’6” 4.70m x 2.90m
Utility Room 9’2” x 8’0” 2.79m x 2.44m
Downstairs WC 5’7” x 2’9” 1.70m x 0.84m
Garage 17’8” x 8’2” 5.38m x 2.49m
Bedroom One 19’9” x 8’4” 6.02m x 2.54m
En-Suite Bathroom 8’3” X 5’5” 2.51m x 1.65m
Bedroom Two 13’2” x 7’5” 4.01m x 2.26m
Bedroom Three 9’3” x 9’2” 2.82m x 2.79m
Bedroom Four 10’1” x 7’9” 3.07m x 2.36m
Family Shower Room 6’1” x 5’9” 1.85m x 1.75m
Read MoreDelightful modern semi detached villa offering superb family accommodation. Located within Head of Muir the property lies within walking distance of highly regarded Head of Muir Primary School. Set within a cul de sac the subjects occupy private gardens complemented by driveway and attached garage. The sunny westerly facing rear garden incorporates lawn, paved patio, drying area and selection of shrubs.
Access to the property is through a generously sized hallway with cloaks/storage cupboard off and stairway to upper apartments. The public rooms include a front facing sitting room with feature full height window and dining room with sliding patio doors leading to the rear gardens. The lower accommodation is completed by a well proportioned dining sized kitchen which has practical return access to both the dining room and reception hallway. A large utility room is situated off the kitchen and has both a Belfast sink and exterior door to the gardens.
The staircase from the reception hallway leads to a bright upper landing with gable window and further storage cupboard. The upper floor has three bedrooms with fitted storage and bathroom with larger walk in shower. The practical features include gas central heating and UPVC double glazed windows. An ideal family home agents would recommend early viewing in order to avoid disappointment.
Sitting Room 13’8” x 11’6” 4.17m x 3.53m
Dining Room 11’5” x 8’5” 3.48m x 2.57m
Bedroom One 12’7” x 9’7” 3.84m x 2.92m
Bedroom Two 10’8” x 9’8” 3.25m x 2.95m
Bedroom Three 9’5” x 7’9” 2.87m x 2.36m
Dining Kitchen 11’5” x 8’9” 3.48m x 2.67m
Utility Room 9” x 8’7” 2.74m x 2.62m
Shower Room 6’6” x 5’6” 1.98m x 1.68m
Read MoreLuxury Ogilvie built end terraced villa located within a smaller development in the popular village of Dunipace. Enjoying a peaceful cul de sac setting the property enjoys delightful open front aspects across tree lined fields and countryside. Occupying private front and rear gardens the property is complemented by a long blocked paved private driveway to rear. The landscaped enclosed rear garden has been laid for ease of maintenance with artificial lawn and paved pathway.
Constructed by Ogilvie Homes in 2023 the property carries the balance of the builders 10 year NHBC Guarantee. Access is through a generously sized reception hallway which has stairway to upper apartments and access to a stylish downstairs WC with feature triple window. The comfortable sitting room has a twin front facing window taking full advantage of the charming views. The impressive dining/kitchen extends to in excess of seventeen feet in length, enjoys access from the dining area via French doors into the gardens. The fitted kitchen has an integrated oven, hob and extractor hood.
On the upper floor there are three well proportioned bedrooms. The master bedroom enjoys the additional benefit of fitted robes. The upper accommodation is completed by a well appointed bathroom with mains shower valve, ceramic tiling and fitted storage and chrome radiator. Further points of interest include gas central heating, double glazing, solar roof panels and tasteful neutral décor. Presented in walk-in condition immediate viewing is recommended.
Sitting Room 13’3” x 13’2” 4.04m x 4.01m
Dinning/Kitchen 17’1” x 9’5” 5.21m x 2.87m
Downstairs WC 7’8”x 4’3” 2.34m x 1.30m
Bedroom One 10’9” x 9’7” 3.28m x 2.92m (to robes)
Bedroom Two 11’8” x 9’7” 3.56m x 2.92m
Bedroom Three 11’5” x 9’1” (at widest) 3.48m x 2.77m
Bathroom 7” x 7” 2.13m x 2.13m
Read MoreFormerly the Gartcarron Waterworks, this fully modernised, renovated and refurbished building forms part of a beautiful “cluster” development on the former water works site. The property lies around 5 miles on the Denny Road, outside the very picturesque Stirlingshire Village of Fintry. The property is ideally located from Glasgow (23 miles) and Stirling (14 miles), with Fintry providing an excellent local primary school which is the feeder to the well respected Balfron High School. Lots of thought and consideration have been put into this renovation, with future proofing methods for heating such as an air source heat pump with boiler, under floor heating and radiators internally.
Bright and spacious and providing accommodation of around 2,000 square feet, The property is entered into a very bright and welcoming reception hallway, with walk in storage cupboard, large utility room, shower room with Porcelonosa tiles and sanitary ware, bedroom 4 and a home office. The main living accommodation is accessed by a staircase into a wonderful bright and spacious family/living/kitchen room with French doors opening onto the south facing garden. There is fully integrated kitchen supplied by Magnet, with quality Bosch appliances to included double ovens, induction hob and dishwasher. A further staircase accesses the second floor where a further three bedrooms can be found, with the principal bedroom having an en suite shower room, again with Porcelonsa tiles and sanitary ware, with the accommodation completed by a further family sized bathroom.
In addition, the property is double glazed, insulated to new build standard and has an air source heat pump to provide the heating. To the front there are two private parking spaces and a three-meter-wide strip to the gable of the building accessing the rear garden. The rear garden is laid mainly to lawn with a patio area and surrounded on the periphery by a timber slat fence.
The picturesque village of Fintry sits on the Strath of the Endrick Water in a valley between the Campsie Fells and the Fintry Hills. Fintry is located 16 miles South-West of Stirling and around 19 miles North of Glasgow. The Gartcarron Development is situated in a semi-rural location a few miles from the village centre on Denny Road.
The local primary school and nursery are situated within the village itself, and secondary schooling is available at the highly regarded Balfron High School, with school buses provided.
The Fintry Sports Club is a hub of activity with a gym, indoor bowling, shop, bar, and a well renowned restaurant. The Fintry Inn provides a comfortable stop for refreshments, and serves homely meals, micro brewed ales, and artisan beverages. The Courtyard Café at Knockraich Farm is popular spot for coffee, light lunches, with gifts and homeware available from the shop.
The perfect location for those who enjoy active pursuits, with extensive opportunities close by, such as Carron Valley Mountain Bike centre, popular Crow Road and Tak-ma-doon Road bike circuits and fishing and boating on the Reservoir. Walks to local beauty spots, the Loup of Fintry and Carron Valley Forest are all just a stones throw away.
EPC Band C
Read MoreSuperb fully upgraded detached bungalow located in a quiet residential locale within the popular village of Dunipace. Occupying a prime corner plot the landscaped gardens incorporate a fully enclosed sunny southerly facing rear garden complete with lawn and paved patio. A large tarmac front driveway provides off road parking. The property lies within walking distance of a highly regarded Dunipace Primary School and within easy reach of the surrounding road and motorway network poplar with commuters.
The well planned all on the level accommodation will no doubt appeal to both young and older buyers alike. The sitting/dining room extends in excess of sixteen feet in length and has a large picture window in addition to feature flooring. There are three bedrooms all of which have fitted storage. Attention is drawn to the master bedroom which was originally constructed with an en-suite shower room which has been converted for use as additional storage however plumbing remains inside and could easily be refitted as an en-suite shower room if required. A new kitchen was installed in 2024 complete with oven, hob, extractor hood and dishwasher. Attention is drawn to the superb new luxury shower room also re-fitted in 2024 complete with ceramic tiling throughout, larger shower, mains shower valve, fitted storage and chrome radiator. A new Naiven boiler was installed in 2023 and new double glazed windows and exterior doors installed in 2024. Presented in walk-in condition immediate viewing is highly recommended.
Sitting/Dining room 16”9 x 12” 5.11m x 3.66m
Bedroom 1 12” x 8”5 3.66m x 2.57m
Dressing room/store 6”3 x 5”3 1.91m x 1.60m
Bedroom 2 10”4 x 8”1 3.15m x 2.46m
Bedroom 3 9”1 x 8” (widest) 2.77m x 2.44m
Kitchen 10”3 x 8”1 3.12m x 2.46m
Shower room 6”9 x 6”4 2.06m x 1.93m
Read MoreCLOSING DATE FRIDAY 31ST JANUARY 2025 AT 12 NOON.
Professionally extended late Victorian sandstone detached bungalow. Located between the towns of Denny and Falkirk in a semi-rural setting, the property enjoys charming open front and rear views across fields and countryside. Occupying extensive private gardens, the property is complemented by a large block-paved driveway providing car parking/turning and access to a substantial double sized attached garage. The delightful gardens incorporate lawns, a selection of shrubs, trees and paved patio area. The property enjoys superb access to the surrounding road and motorway network, popular with Stirling, Falkirk, Glasgow and Edinburgh commuters.
The property offers flexible accommodation which will no doubt appeal to a broad spectrum of the market. The property displays a number of intact character features including fine plasterwork cornice and original panelled doors. Access is through an entrance vestibule leading thereon to the reception hallway. The sitting room is an elegant period apartment with bay window taking full advantage of the front aspect and focal point marble fire surround. Further public rooms include a comfortable living room with feature corner window and a wonderful garden room which extends to in excess of twenty-three feet. The garden room has multiple windows with panoramic views of the surrounding countryside and access via French doors to the gardens. There are three versatile bedrooms and generously sized kitchen. The accommodation is completed by a bathroom. Particular attention is drawn to the floored attic which offers significant potential for development and extension subject to obtaining the usual consents. Although now requiring modernisation, the property benefits from gas central heating, double glazing and alarm system. Viewing is highly recommended.
Sitting Room 19’1” x 15’1” 5.82m x 4.60m (into bay)
Living Room 14’9” x 11’2” 4.50m x 3.40m
Garden Room 23’8” x 12’2” 7.21m x 3.71m
Bedroom One 14’9” x 13’7” 4.50m x 4.14m
Bedroom Two 14’8” x 10’0” 4.47m x 3.05m (to robes)
Bedroom Three 10’3” x 9’8” 3.12m x 2.95m
Kitchen 12’9” x 10’7” 3.89m x 3.23m
Bathroom 11’4” x 4’4” 3.45m x 1.32m
Garage 24’6” x 22’0” 7.47m x 6.71m
Read MoreProfessionally extended, traditional, blonde sandstone period detached cottage located within a charming rural setting amidst the beautiful Stirlingshire countryside. The subjects are set within diverse policies that include enchanting mature formal gardens that afford remarkable privacy. The idyllic woodlands extend to twenty acres or thereby and are bound by the River Carron over which the property enjoys fishing rights. The eight acre field will no doubt appeal to those seeking manageable equestrian acreage with development potential for the erection of field shelter, loose boxes etc, subject to obtaining the usual consents. The property enjoys superb access via the surrounding arterial road and motorway network to many central Scottish destinations including Glasgow, Stirling and Edinburgh. The present owners have carried out a major programme of upgrading and modernisation in addition to a single storey rear extension completed in September 2024. The extension provides a wonderful kitchen/dining/living room which extends to in excess of thirty two feet in length and offers over six hundred square feet of additional living space. The impressive architectural design incorporates six velux roof lights, feature windows and three sets of bi fold doors all of which take full advantage of the tree lined garden views. This apartment is the undoubted centre piece of the property and combines bespoke lighting, a focal point solid fuel stove and underfloor heating. The super new kitchen is complete with integrated hob, double oven, down draft extractor hood, dishwasher and fridge freezer. The property offers particularly flexible accommodation formed over two levels. The formal sitting room has a new cast iron solid fuel stove, French doors to the gardens and extends to in excess of twenty seven feet. There are three versatile double bedrooms, two of which are located on the ground floor. The galleried style master bedroom occupies the entire upper floor and enjoys access to a large en suite bathroom and dressing room. Bedroom two has both fitted robes and a newly refitted en suite shower room. The accommodation is completed by an impressive reception hallway, generously sized utility room and downstairs shower room all of which enjoy the benefit of the underfloor heating system. Practical features include double glazed windows and a new LPG gas central heating system with Worcester Bosch boiler. A home of considerable character, viewing alone will confirm the unique appeal of this wonderful property, lands and setting. Reception Hallway 16’6” x 9’1” 5.03m x 2.77mSitting Room 27’6” x19’1” (at widest) 8.38m x 5.82mKitchen/Dining/Living Room 32’2” x 19’6” 9.80m x 5.94mBedroom One 19’2” x 14’8” (at widest) 5.84m x 4.47mDressing Room/Nursery 12’4” x 10’1” 3.76m x 3.07mEn Suite Bathroom 8’7” x 8’4” 2.62m x 2.54mBedroom Two 16’0” x 12’8” 4.88m x 3.86mEn Suite Shower Room 7’2” x 6’4” 2.18m x 1.93mBedroom Three 12’4” x 7’8” 3.76m x 2.34mUtility Room 10’6” x 9’8” 3.20m x 2.95mDownstairs Shower Room 10’0” x 6’3” 3.05m x 1.91mFankerton offers a small village environment located to the west of the larger town of Denny. The local Carron Valley area is noted for its picturesque views and natural beauty. The area proves popular for outdoor pursuits and offers excellent countryside walks. Denny offers an excellent range of shopping, schooling, civic and recreational facilities. Fankerton lies within easy reach of the major town of Falkirk and city of Stirling, each of which provide main line rail links to the cities of Edinburgh and Glasgow. The surrounding road and motorway network (M80/M876/M9) allows easy access to many central Scottish centre of business including Glasgow, Stirling, Falkirk, Grangemouth and Edinburgh.
Read MoreHome Report value £100,000. Impressive larger sized sandstone upper flat located centrally within the popular village of Dunipace. The subjects are situated conveniently for local village amenities and also within walking distance of Denny which offers a more extensive range of amenities. Unrestricted parking is available to the front of the property with maintained residents’ lawn/drying area to rear.
Occupying the first floor and attic levels, the property is accessed via a rear stairway and private entrance door. An entrance vestibule leads thereon to the reception hallway which has feature timber flooring which continues throughout the super sitting/dining room. The sitting/dining room extends to in excess of seventeen feet and has both front and gable windows, one of which enjoys charming views of the church spire. The stylish refitted kitchen has an integrated gas hob, electric oven and extractor hood. The property is offered for sale with both fridge/freezer and washing machine. The lower accommodation is completed by a refitted shower room with ceramic tiling and Mira electric shower.
A stairway from the reception hallway leads to the upper floor and a remarkably large double sized bedroom which extends to nineteen feet in length and has both front and rear velux windows offering excellent natural light. An ideal first-time buy, the property offers practical features including gas central heating, double glazing and excellent storage. Well maintained and presented, early viewing is highly recommended.
Sitting/Dining Room 17’9” x 11’5” 5.41m x 3.48m
Bedroom 19’2” x 15’7” 5.84m x 4.75m (at widest)
Kitchen 11’7” x 7’1” 3.53m x 2.16m
Shower Room 8’0” x 4’7” 2.44m x 1.40m (at widest)
Dunipace offers a village environment with local shopping and civic amenities. The adjoining town of Denny offers a wider range of facilities including Sainsbury’s supermarket and secondary school. Both the major town of Falkirk and city of Stirling lie close to hand providing a more extensive range of facilities including main line rail links to the cities of Glasgow and Edinburgh. The surrounding road and motorway network allows easy access to many central Scottish centres of business including Glasgow, Stirling, Grangemouth and Edinburgh.
Read MoreYour moving journey starts here Your moving journey starts right here with Clyde Property Clyde Property consistently redefines estate agencies in Scotland. By seamlessly blending exceptional local knowledge with the very latest digital marketing techniques, we have propelled the agency into the 21st century. Most Importantly, we listen to our clients, understand each local market […]
Read MorePerthshire, known as the Gateway to the Highlands, is an area steeped in natural beauty. With incredible countryside, easy access to the mountains and good transport links it has always been a highly sought after part of Scotland. Demand for mid-range properties has always been strong. The global pandemic essentially shut down the property market […]
Read More
