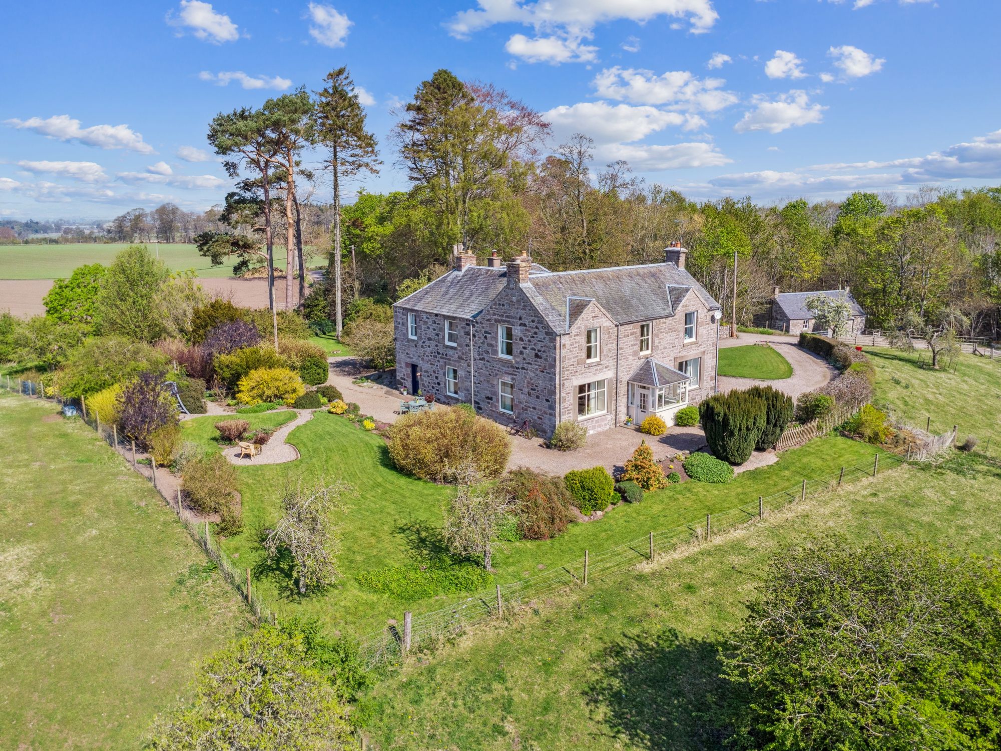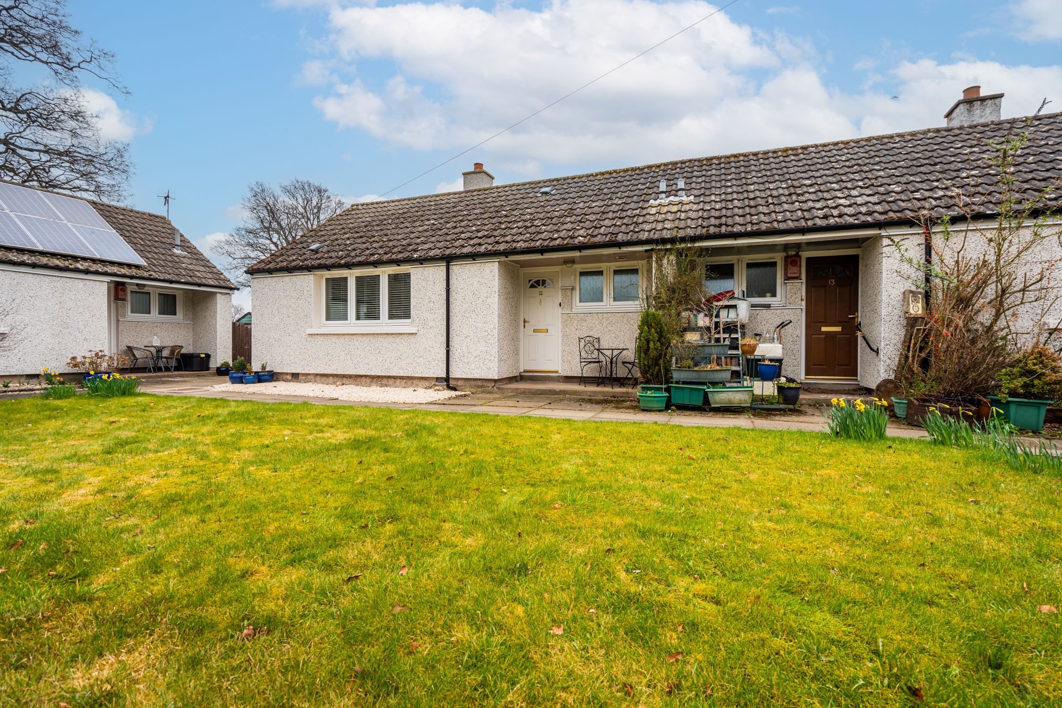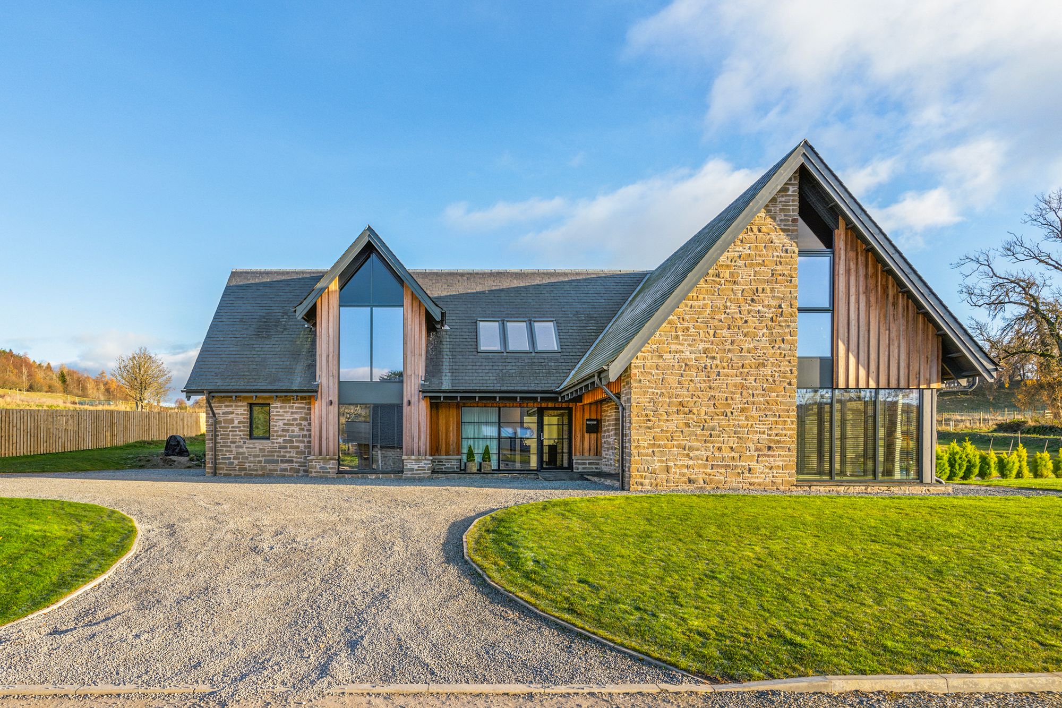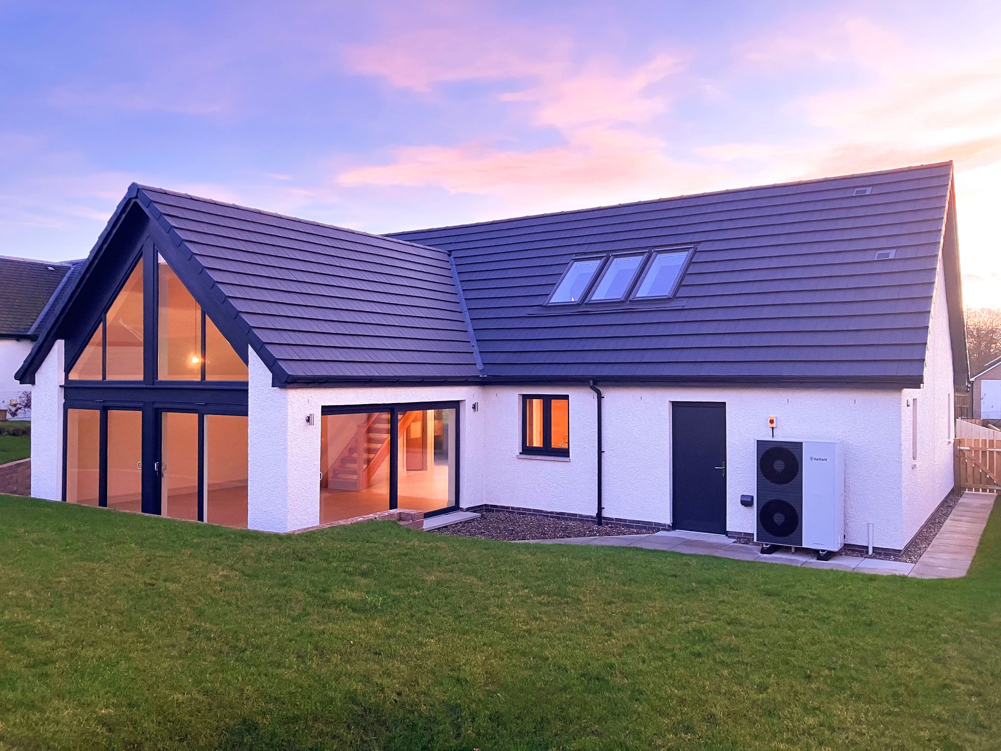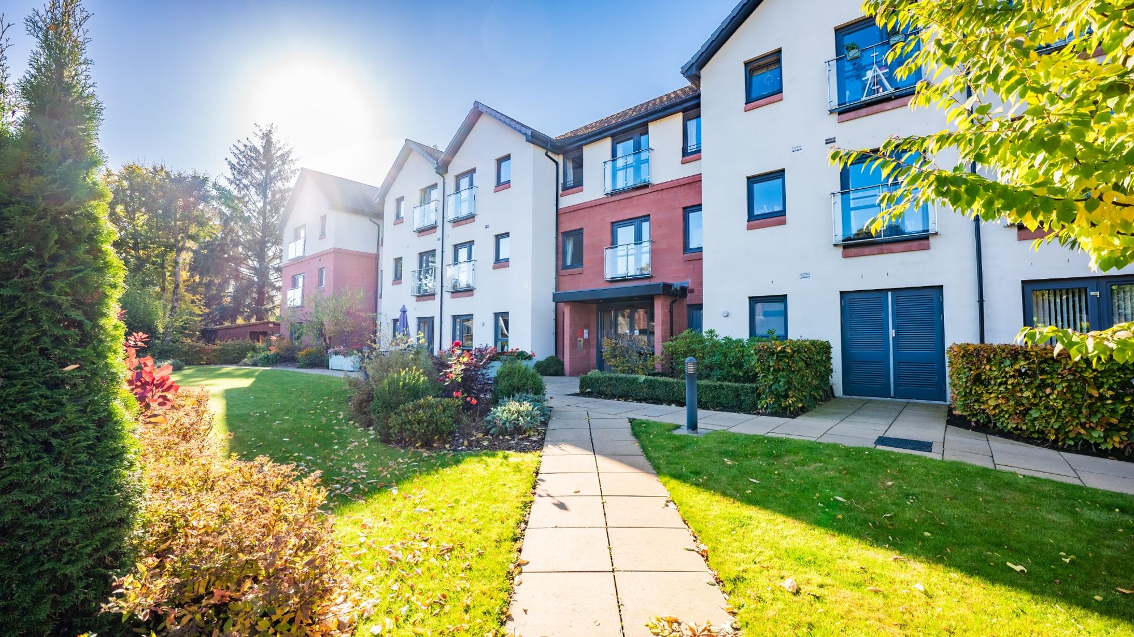
Search Results: blairgowrie
Charming three-bedroom semi-detached stone farmhouse in idyllic rural Perthshire setting.
Beautifully positioned on the peaceful outskirts of Coupar Angus, this characterful three-bedroom semi-detached former farmhouse is set within generous, well-tended garden grounds extending to approximately 2.34 acres or thereby of land, offering the perfect blend of country living and modern comfort.
Ideal for families or couples seeking a tranquil rural lifestyle, the property is accessed via a private driveway leading into the delightful garden grounds. Entry to the home is available through either the welcoming front vestibule or the rear entrance, which opens into a traditional farmhouse-style kitchen complete with a range of wall and floor-mounted units.
From the rear hallway, you’ll find a convenient downstairs WC, while an adjoining room off the kitchen currently serves as a sewing room but is equally well-suited as a cosy snug, home office or playroom.
The spacious living room provides a warm and inviting atmosphere, ideal for relaxing or entertaining, and connects through to the central hallway and stairway leading to the upper floor. Upstairs, there are three well-proportioned bedrooms and a small study along with a bright family bathroom, completing the comfortable accommodation.
Outside, the garden is a true highlight—beautifully landscaped with lush lawn areas, mature shrubs, established trees, and vibrant planting, creating a serene outdoor space perfect for both relaxing and entertaining. This exceptional home combines charm, space, and location, making it an attractive choice for a wide variety of buyers looking to enjoy the best of rural life in scenic Perthshire.
Read MoreTwo bedroom detached cottage quietly set within the village of Kettins outside Blairgowrie in Perthshire. The cottage is surrounded by well maintained gardens and large driveway and will appeal to a wide range of buyer due to its rural setting yet still being close to a variety of amenities in nearby Blairgowrie. The house can be entered by either front or back door which offers flexibility. The entrance hall leads directly to the lounge which connects to the sun lounge with double doors out to garden. The dining kitchen has a selection of unit storage and appliances include four ring electric hob, oven, grill, fridge freezer ad washing machine. There is a downstairs bathroom completing the accommodation on this level. Staircase to the upper landing where there are two double bedrooms and an additional WC. To the outside there is a double garage with electric door, summer house and garden shed. The garden has a large lawn area and separate seating areas ideal for outdoor entertaining. The house benefits from electric heating, double glazing and a multifuel burner.
Read MoreRavens Cottage is an architecturally designed detached family villa in the serene town of Blairgowrie, nestled in the picturesque region of Perthshire. Located approximately 15 miles north of Perth, at the base of the Cairngorms and within the Cairngorms National Park area, this property offers a unique blend of tranquillity and accessibility. This generously sized residence boasts a floor area of approximately 145m2 (1550ft2) across two floors, accompanied by an attached double garage. The property sits on an expansive plot, measuring around 465m2 (4830ft2), providing ample space for various outdoor activities. The ground floor of Ravens Cottage welcomes you with an open and luminous entrance hallway, featuring a staircase leading to the upper floor and a spacious under-stair cupboard. The heart of the home is a large open-plan lounge/dining/family area, adorned with folding doors that seamlessly connect to a generously sized decking at the rear. Separated by a convenient breakfast bar area, the modern kitchen comes complete with contemporary appliances. Adjacent to the kitchen, a separate utility room adds to the practicality of the layout. Further enhancing the ground floor is a versatile fourth bedroom, suitable for use as a separate dining room or a home office. An accessible shower room/cloakroom provides convenience, especially for elderly visitors. Moving to the first floor, Ravens Cottage continues to impress with a spacious principal bedroom featuring double doors opening onto a Juliet Balcony. This room also includes a full dressing room area and a stylish ensuite shower room. A second double bedroom, also with Juliet Balcony access and built-in wardrobes, adds to the luxury. Additionally, a third double bedroom on this floor boasts large double Velux rooflights and built-in wardrobes. Completing the first-floor amenities is a well-appointed family bathroom, featuring a full bath with a shower over, complemented by stylish fitted furniture housing the WC/WHB. Ample storage is provided with a large double-sized cupboard. The property is further enhanced by roof solar panels and a double garage featuring an electric door. External spaces include a sizeable private ground, a driveway, and parking for multiple cars leading to the garage and to the rear is a raised decking area and good sized enclosed garden. Situated halfway along a quiet street at the northern edge of Blairgowrie, the location offers both privacy and proximity to the town centre, making it an ideal residence. CGIs have been used for illustrative purposes only.
Read MoreCharming Village Home with Stunning Countryside Views
Nestled peacefully in the picturesque village of Balbeggie, just a short drive from Perth, this beautifully presented home offers the perfect blend of comfort, style, and rural charm. Surrounded by meticulously maintained gardens, the property welcomes you with a front garden and driveway leading to an inviting entrance vestibule and hallway, complete with useful under-stair storage.
The spacious lounge flows effortlessly into an open-plan dining area, which continues through to a bright and airy sunroom—ideal for relaxing or entertaining—boasting direct access to the rear garden and breathtaking views of the surrounding countryside. The modern kitchen is well-equipped with an excellent range of wall and floor-mounted units and integrated appliances, while a separate utility room adds convenience. The ground floor also features a stylish bathroom and a generously sized double bedroom with fitted wardrobes. Upstairs, you’ll find two additional double bedrooms—both with fitted wardrobes—and a contemporary shower room.
Located on Dunsinnan St. Martins Road, the property sits in a tranquil rural setting with open fields and scenic walking routes right on the doorstep.
Public transport is excellent for a rural location, with regular bus services including the 57 and the 57A, connecting Balbeggie to Perth, Blairgowrie, Dundee, and other nearby towns. The nearest bus stop is conveniently located at the Church in Balbeggie, within a short walking distance from the property.
The beautifully landscaped rear garden includes a charming summer house overlooking open fields, creating a serene outdoor retreat. A detached garage provides additional storage or parking.
Further benefits include gas central heating and double glazing throughout, making this property both energy-efficient and comfortable year-round—a truly idyllic village home with superb transport links and stunning natural surroundings.
Read MoreThis charming one-bedroom detached bungalow is ready to move in and is peacefully located in the sought-after village of Kettins, just a short distance from Blairgowrie. The home is accessed via shared garden grounds, with the front door leading into a spacious living room featuring a cozy stove.
The modern kitchen boasts a range of stylish floor-mounted units, along with a selection of integrated appliances. The double bedroom offers ample storage with fitted wardrobes, while the newly installed shower room includes a sleek shower cubicle, washbasin, and WC. Outside, the property benefits from a private rear garden, and the heating is powered by a coal fired back boiler.
Read MoreSituated in the esteemed ‘Kinnoull’ area of Perth, this impeccably appointed semi-detached traditional Villa presents a rare and coveted opportunity to acquire a wonderfully presented family residence in one of the city’s most prestigious locations.
Merging contemporary conveniences with timeless charm, the property seamlessly integrates opulent period features such as spacious room dimensions, lofty ceilings, intricate cornices, and inviting open fireplaces with modern amenities, including a modern gas central heating system and tasteful contemporary finishes throughout. Spread across two levels, the accommodation spans an impressive 2055 sqf and comprises a welcoming entrance vestibule, an inviting reception hallway, an impressive bay-windowed drawing room with living flame gas fire, and an additional family sitting room or formal dining area featuring a wood-burning stove.
The professionally extended section at the rear provides an exceptionally spacious fully fitted dining kitchen with high quality Siemens appliances, ‘Corian’ work surfaces and glass splashbacks, a practical utility room, and a convenient ground floor shower room. Cleverly designed with extensive glazing, the extended areas allow copious amounts of natural light to enter which only adds to the homes bright and airy ambiance. Ascending the gracefully crafted original staircase leads to the upper floor level, revealing further delights, including three generously sized double bedrooms a smaller fourth bedroom/home office and a well-proportioned contemporary family bathroom boasting a luxurious free-standing bath and a separate walk-in shower.
A fixed timber stair within the landing cupboard provides access to a floored and lined attic room. The addition of Velux skylights, laminate flooring, electric heaters, lighting and power, this versatile space provides a wide range of potential uses. In summary, this property epitomises a harmonious blend of traditional elegance and contemporary comfort, offering an exceptional family home positioned in one of Perth’s most highly sought-after neighbourhoods. Externally, the property features a well-maintained garden with mature, colourful plantings on the front, side, and rear, all fully enclosed for privacy. The rear garden boasts an attractive patio area, perfect for outdoor enjoyment, along with a shed, a timber wood-store for additional storage, and a detached single garage.
A private path across the front garden leads to Manse Road. The property’s location offers uninterrupted views of Perth, distant mountains, and stunning nighttime views of the city, spectacular sunsets, and moonlit skies. Perth is considered one of the most desirable places to live in Scotland. This house is ideally situated for convenient access to the motorway network and is within walking distance of the city centre, riverside walks, Rodney Gardens, and forest trails with stunning views from Kinnoull Hill.
Additionally, Kinnoull Primary School is conveniently located nearby. Perth has an excellent range of shops, supermarkets and professional services and is in a pivotal position with motorway and dual carriageway connections to all the major cities of central Scotland. Perth also has a railway station with services to Edinburgh, Glasgow, Dundee, Aberdeen and Inverness. Recreational opportunities in and around Perth are excellent. Scone Palace, one of Scotland’s finest stately homes, is just two miles away. There is National Hunt racing and polo at Scone, which also hosts the Game Conservancy’s Scottish Fair. There are numerous good golf courses nearby, including Gleneagles, and a number of town courses such as Murrayshall, and Rosemount at Blairgowrie. Perth is a gateway to the Highlands with ample opportunities for hillwalking and skiing at both Glenshee and Aviemore.
Read MoreNestled in a serene rural setting, Stravaig enjoys a prime position within a charming enclave of modern homes in Dungarthill, just 3.5 miles west of Dunkeld—a picturesque and highly sought-after village in Perthshire.
Perched along the scenic banks of the River Tay, Dunkeld boasts a rich heritage with its historic cathedral and a vibrant, welcoming community. The village offers an impressive array of amenities, including a delicatessen, bakery, butcher, small supermarket, unique independent shops, delightful restaurants and coffee spots, a golf course, a medical centre, and a well-regarded primary school. Convenient transport links include a train station with regular services north and south, as well as the sleeper train to London.
Perthshire is famed for its abundant recreational opportunities, making it a haven for outdoor enthusiasts. The surrounding hills and glens invite walkers and mountain bikers to explore scenic trails, while Glenshee Ski Centre, just an hour’s drive away, caters to winter sports lovers. Golfers are spoiled for choice, with courses in Dunkeld, Perth, and Blairgowrie all within easy reach. Dunkeld also boasts unique activities, including a clay pigeon shooting range, Land Rover Experience Scotland, and the renowned Dunkeld House Hotel, which offers fishing, quad biking, and extensive riverside trails for walking and cycling.
Stravaig is a stunning, newly completed contemporary home designed with meticulous attention to detail and crafted to the highest standards. From the moment you step inside, the exceptional quality is evident, with premium finishes including elegant doors, sophisticated light fixtures, triple-glazed windows, and beautiful flooring throughout.
The reception hall, with its striking double-height ceiling, leads to bright and spacious living areas. The modern dining kitchen is a highlight, featuring sleek wall and base units, integrated appliances, and panoramic triple-aspect views of the garden and surrounding countryside. The sitting room exudes warmth and comfort, with a wood-burning stove and French doors opening onto a patio. A cozy family room overlooks the garden, creating a light and inviting space to enjoy the splendid vistas.
Stravaig’s thoughtful design ensures seamless indoor-outdoor living, with patios accessible from all reception rooms and the ground-floor guest bedroom. Covered seating areas outside the kitchen and bedroom provide a sheltered space to relax in any weather. The ground floor is completed by a well-appointed guest bedroom, a stylish bathroom, a practical boot room, and a utility room.
Ascending a broad staircase to the galleried landing, the first floor reveals further luxury. The master bedroom impresses with integrated wardrobes, a private en-suite, and two Juliette balconies offering picturesque views. Another double bedroom also features a Juliette balcony and a chic en-suite bathroom. Two additional double bedrooms, each with en-suite facilities, complete the upstairs, each offering breathtaking views.
Stravaig incorporates cutting-edge technology for an eco-friendly, comfortable lifestyle. Heating is powered by a Mitsubishi Air Source Heat Pump, complemented by a state-of-the-art Komfovent Demekt ventilation and heat recovery system. A Bluetooth sound system with integrated speakers in key rooms ensures effortless entertainment throughout the house.
Set within a well-maintained garden, Stravaig offers a generous gravel driveway with ample parking. The garden features a lush lawn and an expansive patio, ideal for al fresco dining or entertaining friends and family. Beyond the house lies a paddock, offering exciting potential for further landscaping, a summer house, or even a thriving fruit and vegetable garden.
Stravaig harmoniously blends contemporary elegance with the tranquility of its rural surroundings, making it the perfect sanctuary for those seeking the best of modern living in the heart of Perthshire.
Read MoreSituated in the small rural settlement of Collace, this newly built four-bedroom detached house offers outstanding views over the surrounding farmland, creating the perfect setting for a calm and quiet pace of life. The house sits on a generous plot, offering flexible garden space to suit a variety of buyers and benefits from a low maintenance exterior and very economical air source underfloor heating.
The entrance vestibule leads to a fantastic open-plan living, dining, and kitchen area, featuring vaulted ceilings and large windows that frame the stunning farmland views beyond the rear garden. Sliding doors open to the garden, seamlessly connecting indoor and outdoor spaces.
The contemporary kitchen boasts a central island, a variety of fitted units, and a selection of appliances. An extremely useful and good sized utility room with lovely range of units and worksurface provides additional convenience and also leads to the integrated garage.
Completing the ground floor are two large double bedrooms, both with en-suite bathrooms and walk-in closets, as well as a family bathroom. Upstairs, the spacious and versatile landing offers enough room to accommodate a desk for a home working space and there is an additional living area with the most exceptional outlook through the vaulted ceiling to the garden and surrounding countryside.
There are two more double bedrooms, each with en-suite bathrooms and walk-in closets. This house has been thoughtfully designed and meticulously finished to provide flexible family living, appealing to both young families and down sizers looking for a home that accommodates single-level living. The air source heat pump system means that the house is incredibly economical to run with fantastic thermal efficiency.
There are good amenities close by at Burrelton (3 miles) which has a village shop, post office, butcher and a busy village hall. Coupar Angus (five miles) has a wider range of amenities including a health centre, supermarket, post office and fuel station. Perth (10 miles) and Dundee (17 miles) offer a more comprehensive range of professional services, national retailers and leisure facilities. There are primary schools in Collace, Burrelton and Coupar Angus while Blairgowrie and Perth have both primary and secondary schools. The property is also ideally placed for access to some of Scotland’s best private schooling, with Craigclowan, Glenalmond, Strathallan and Dundee High School all within easy reach. The A94 from Coupar Angus links to the A90 at Forfar providing fast access north to Aberdeen, while the A923 leads directly from Coupar Angus to Dundee. The M90 and A9 at Perth link to Edinburgh and Stirling respectively. There are mainline railway stations at Perth and Dundee. Dundee Airport has direct services to London Stansted, while Edinburgh Airport has a wide range of domestic and international flights.
Read MoreThis well presented two bedroom top floor apartment is situated within this exclusive retirement development in the beautiful Perthshire town of Blairgowrie. This modern retirement living development is an ideal option for those seeking retirement accommodation in one of the most beautiful areas of Scotland.
The accommodation comprises a good sized dining lounge, as well as a fully fitted kitchen with integrated appliances that include a hob, oven, fridge/freezer, washer/dryer and dishwasher further add to the high specification of the stylish kitchen. The master double bedroom is particularly spacious and features a walk in wardrobe to maximise storage space and an en-suite fitted and tiled shower room benefits from a walk in shower for convenience. The second bedroom is also double in size with a large wardrobe.
There is a further shower room to service the rest of the accommodation. There is a large storage cupboard off the hall. This modern development offers a collection of one bedroom and two bedroom apartments exclusively for those over the age of 60. Every apartment has a modern interior and 24 hour security system. Allocated car parking is available via a parking permit scheme. Located on Coupar Angus Road, the site enjoys leafy surroundings with easy access to the town centre.
The Development includes a Residents’ Lounge and a fully furnished and equipped Guest Suite available at a reasonable rate for guests of residents. An Annual Management Service Charge covers the 24 hour “Careline” service and Development Manager. It also covers buildings insurance, all external maintenance, gardening and landscaping, the cost of heating and lighting the corridors, Residents’ Lounge, and other communal areas. The development has a lift and a security entry system. The common entrances are attractively decorated, fully carpeted and well lit. Blairgowrie also offers easy access to many surrounding areas of interest including: Perth, Coupar Angus, Scone and Alyth. There are plenty of local amenities in the town, several conveniently located close to the development so you can enjoy independence in your retirement and sample the brilliant markets held regularly in the town centre.
Read MoreMonthly house prices have started to slow down after four months of housing price falls, pointing towards a market correction to pre-pandemic levels. This, along with falling mortgage rates, is good news for first-time buyers. The figures released by Halifax in February show that the average house price in January was £281,684, down a modest […]
Read More
