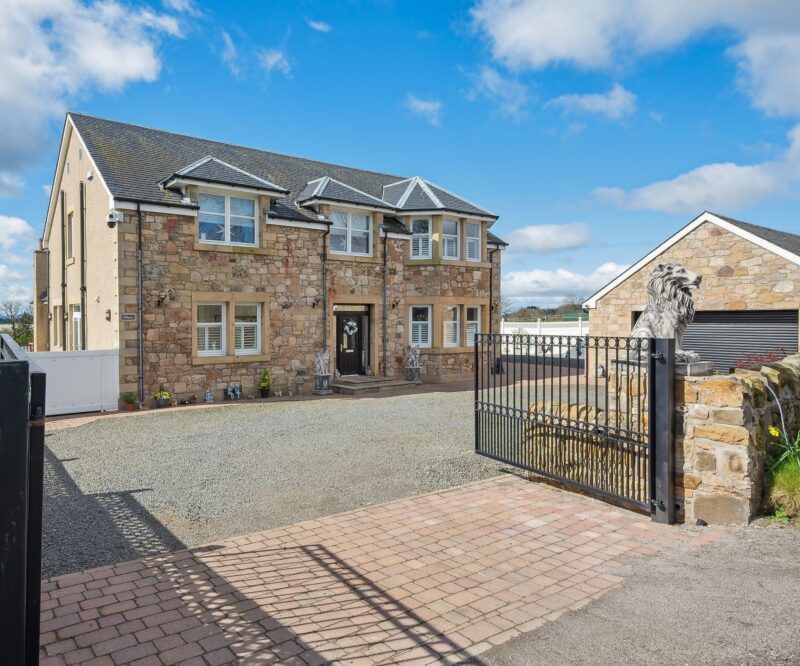Kelloch House Old Balmore Road
Kelloch House Old Balmore Road
Balmore, G64 4AF
This beautiful natural stone family home was built in 1993 by the current owner on the site of the original traditional farm buildings.
Kelloch house is built of locally sourced sandstone under a pitched slate roof and provides accommodation of around 3300 square feet comprising ten principal apartments. The property has been beautifully designed and upgraded during our clients’ years of ownership, with beautiful quality fixtures and fittings as well as large windows and dual aspects in most of the main rooms. The house is surrounded by beautiful, mature private gardens of around three quarters of an acre and has the added benefit of a large brick-built garage/workshop with power and light. There are two stable boxes at the rear of the garage.
Our floorplan, video and pictures will give a better idea of form and layout, but a summary of the accommodation comprises; Entrance porch with home office located off, A beautiful reception hallway with storage and wonderful feature staircase. A stunning living room with large windows providing superb light and a fireplace with fire surround at its focal point. From the living room is a door that accesses the family room, which in turn has a door to the sun terrace. There is a beautiful breakfasting kitchen with a host of wall and floor mounted units and integrated appliances, with kitchen opening up onto a sunroom, with vaulted ceiling, wonderful view of the garden and door leading out onto the sun terrace. The kitchen adjoins a utility room and also a boot room accessing the garden. The accommodation downstairs is completed by a dining room, downstairs bedroom with storage and bathroom. A staircase splits to either side of the house a half landing accessing each side. The principal bedroom is large and his and her closets, his and her dressing rooms, and an en suite bathroom. There are a further three bedrooms upstairs, two of which are en suite with both bedrooms having further fitted storage.
In addition the property has mains gas(providing heat water), mains water and mains drainage as well as solar panels on the roof.
Outside, a sweeping driveway forks, giving access to the front door and garage and access behind the garage. Another feature of the property is the privacy of beautifully kept garden. The formal garden is laid mainly to level lawn, with a well-kept hedge on the periphery. There is a vegetable garden, beautiful seating area, particularly a covered seat to the westerly edge of the garden.
The home occupies a prime position on the edge of Balmore. The setting is one of peace and convenience with a number of local amenities nearby and sits approximately 3.5 miles to the east of both Milngavie and Bearsden offering an extensive range of services, supermarkets, schooling, train stations and transport links. Balmore itself is surrounded by picturesque countryside with walking and cycling paths linking to the Fourth and Clyde Canal and major road networks along Balmore Road or through Torrance, link to Glasgow City Centre.
EPC Band C.
Make an Enquiry Form
"*" indicates required fields
Calculate LBTT Cost
Taxable Sum
£855,000
Stamp Duty To Pay
£78,350
Effective Rate: 7.8%Calculation based on:
| Tax Band | % | Taxable Sum | Tax |
|---|---|---|---|
| £0 - £145,000 | 0% | £145,000 | £0 |
| £145,001 - £250,000 | 2% | £105,000 | £2,100 |
| £250,001 - £325,000 | 5% | £75,000 | £3,750 |
| £325,001 - £750,000 | 10% | £425,000 | £42,500 |
| £750,001 + | 12% | £250,000 | £30,000 |
| Tax Band | % |
|---|---|
| £0 - £145,000 | 0% |
| £145,001 - £250,000 | 2% |
| £250,001 - £325,000 | 5% |
| £325,001 - £750,000 | 10% |
| £750,001 + | 12% |
| Taxable Sum | Tax |
|---|---|
| £145,000 | £0 |
| £105,000 | £2,100 |
| £75,000 | £3,750 |
| £425,000 | £42,500 |
| £250,000 | £30,000 |
At a Glance
Key Features
- Natural stone detached home built in 1993
- Beautifully designed and upgraded
- Ten principal apartments
- Mature private grounds of around three quarters of acre
- Large garage/workshop






















































