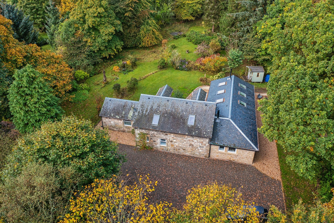
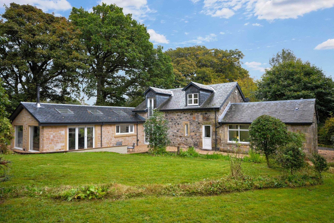
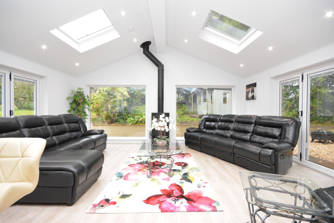
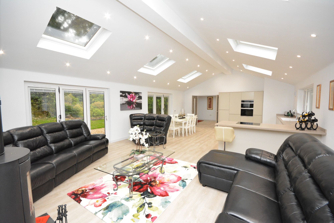
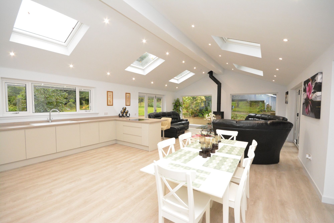
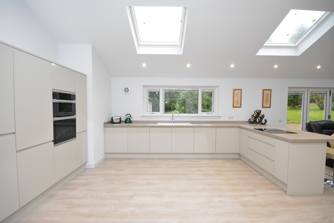
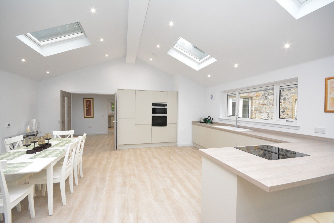
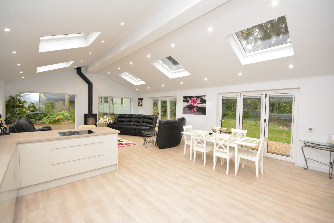
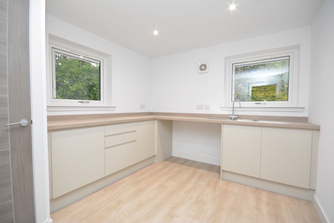
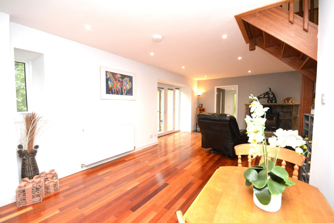
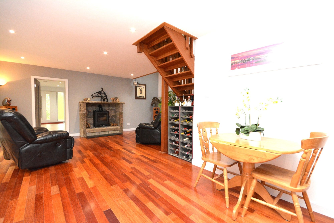
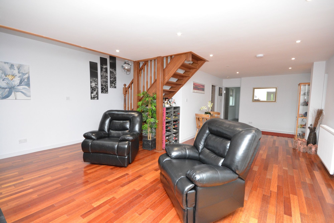
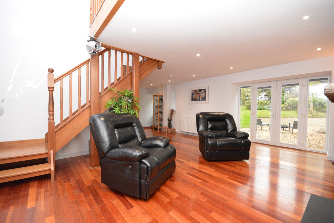
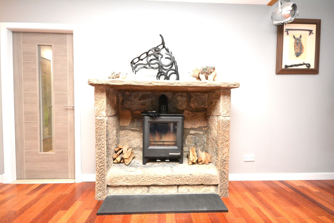
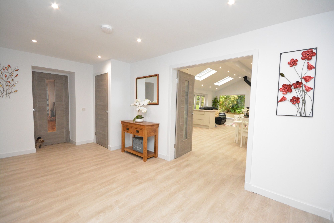
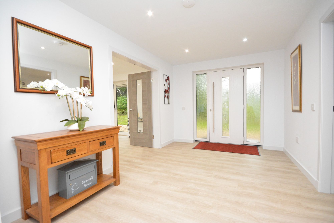
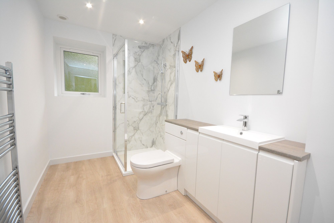
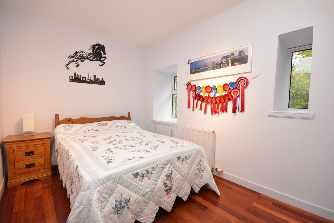
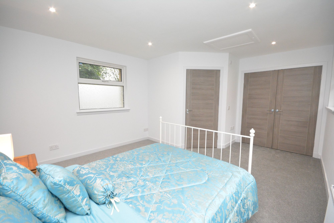
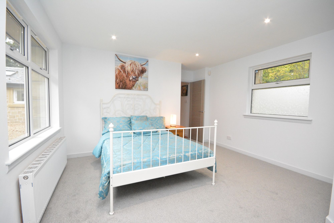
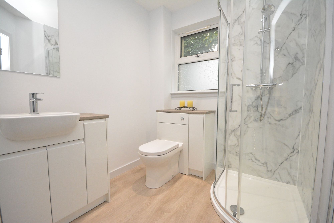
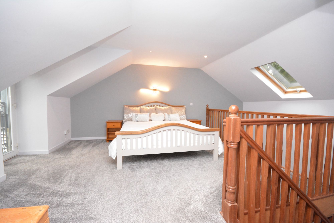
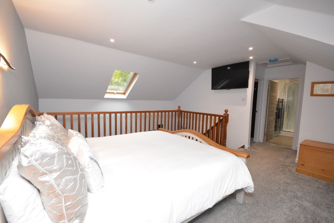
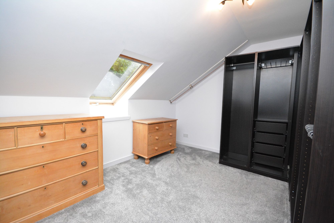
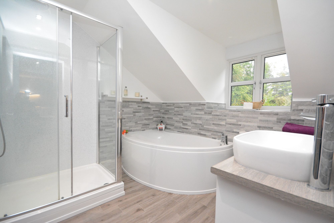
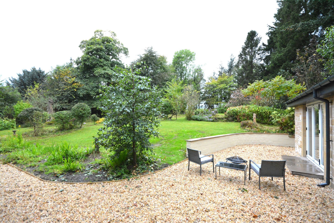
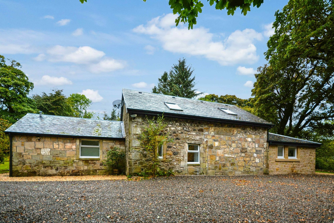
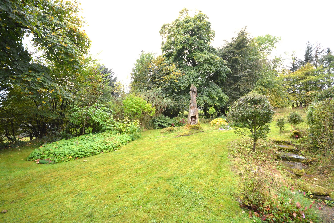
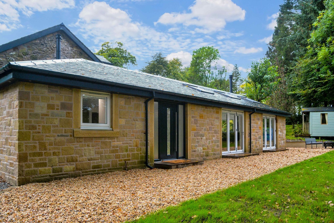
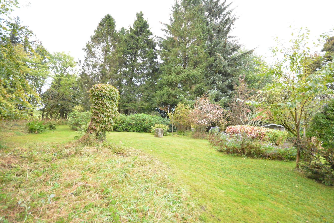
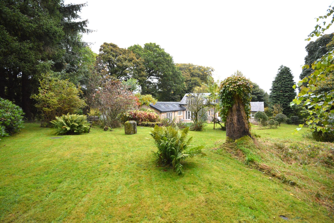
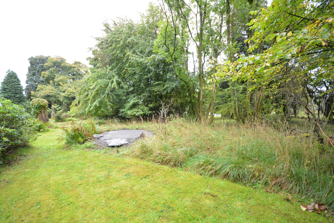
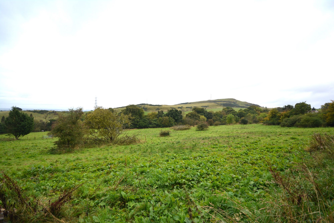
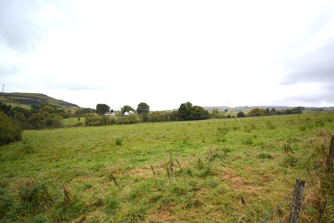
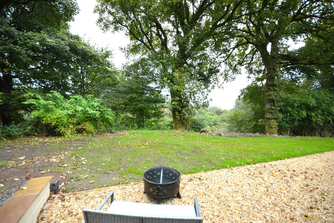
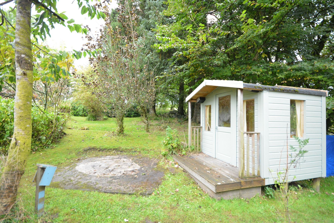
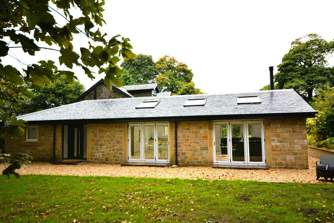
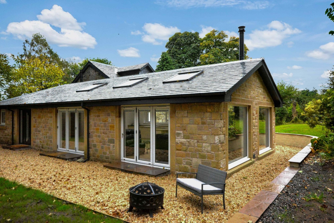
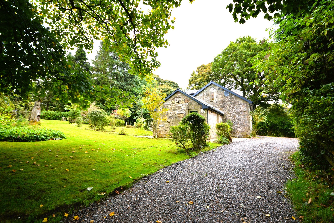
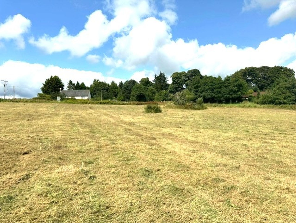
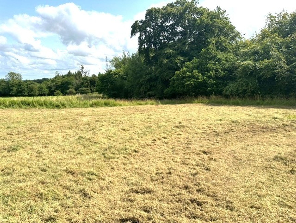
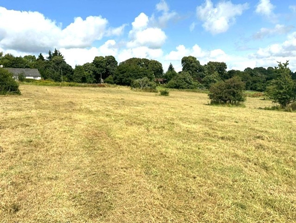
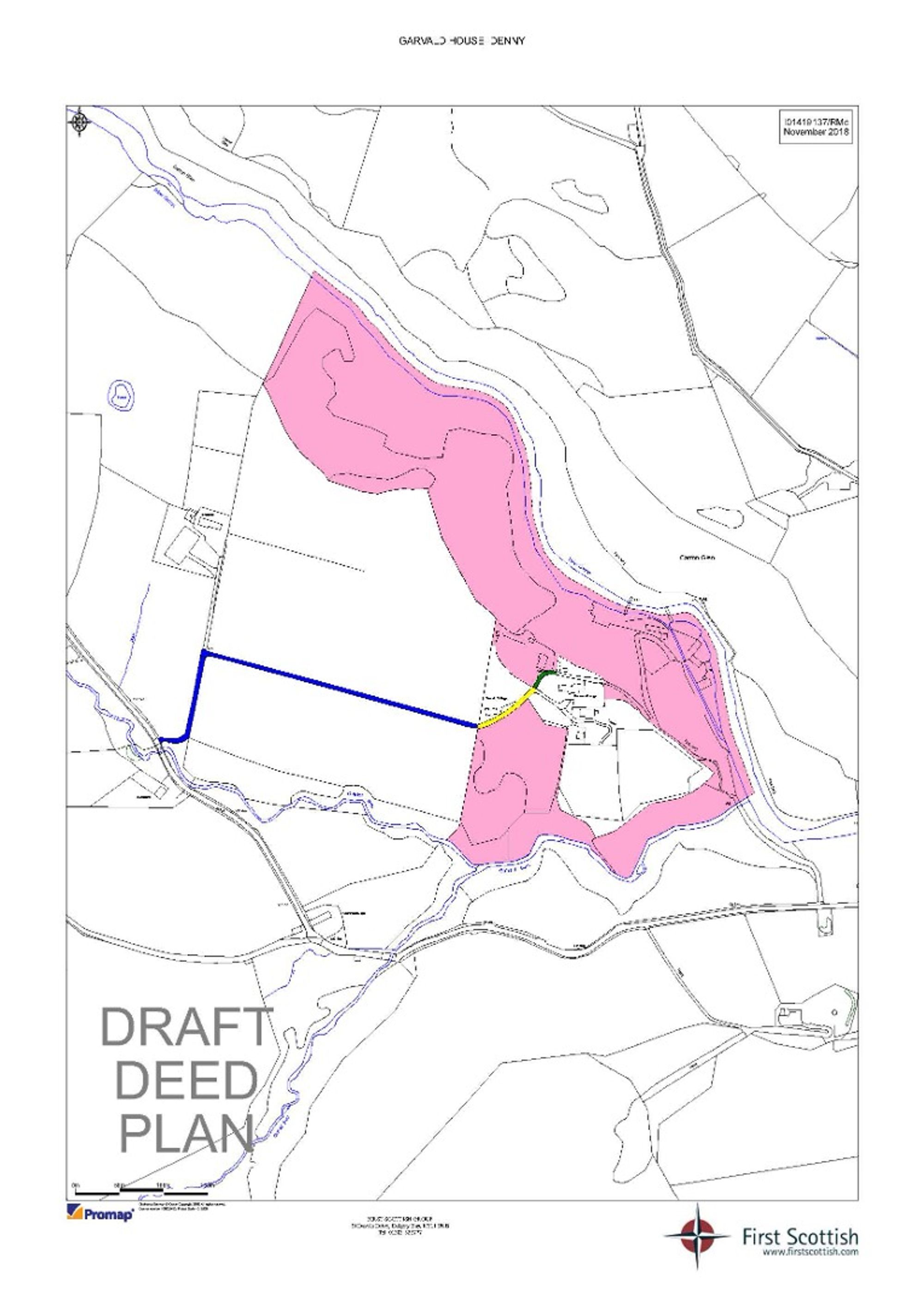
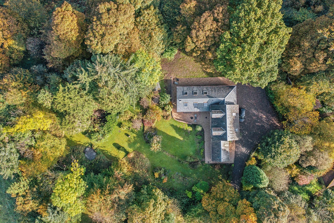
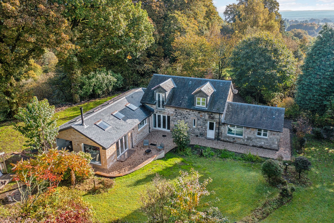
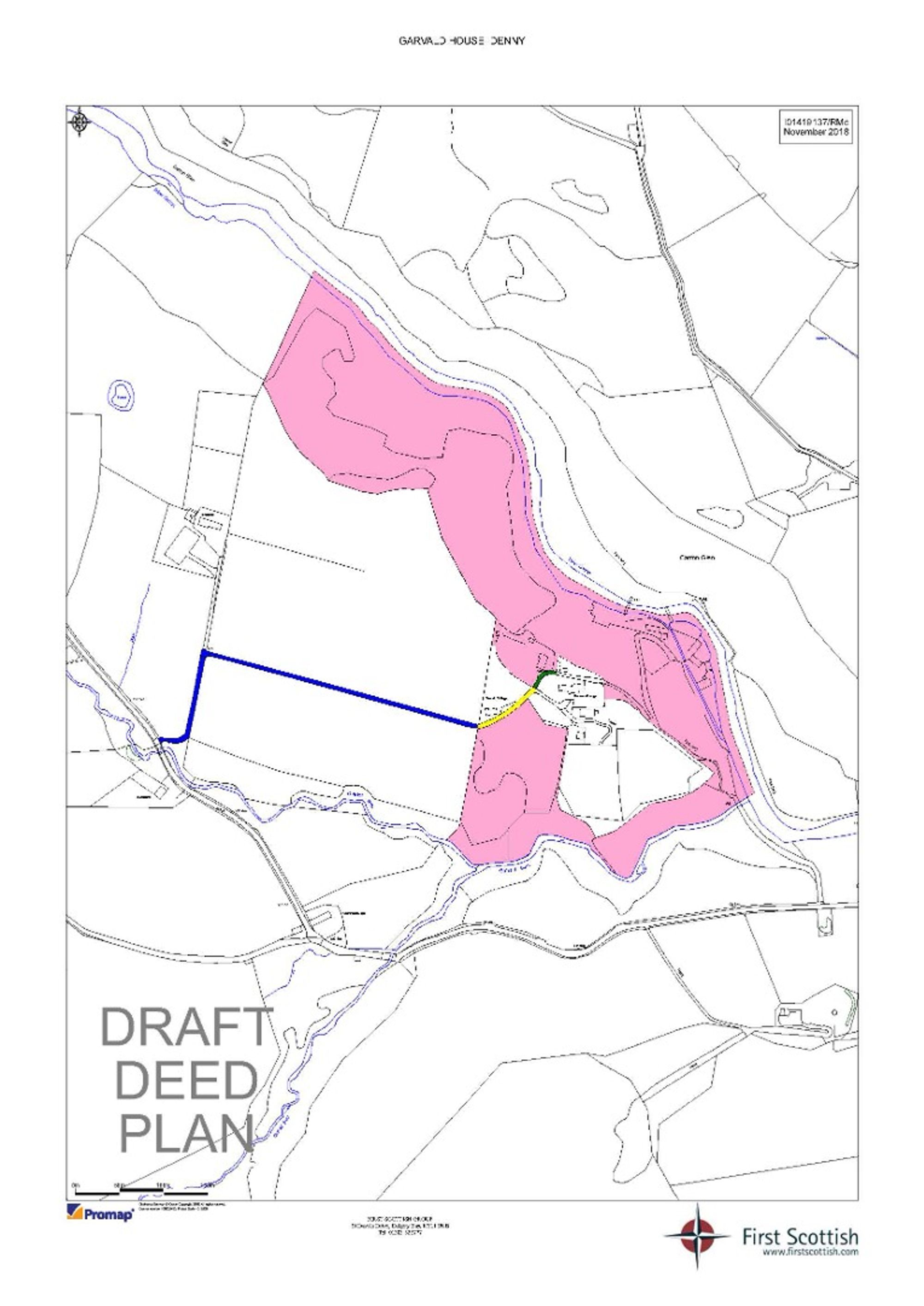
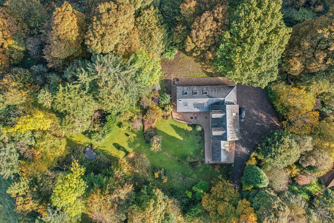
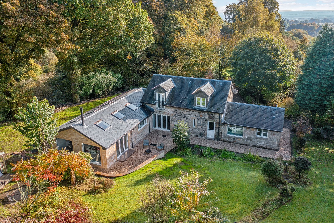
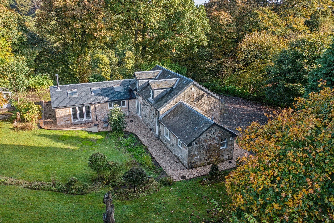
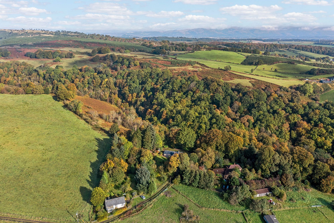
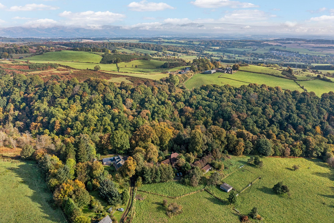
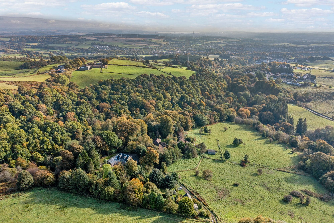
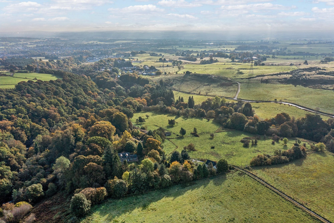
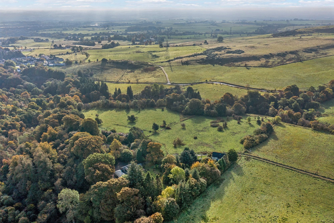
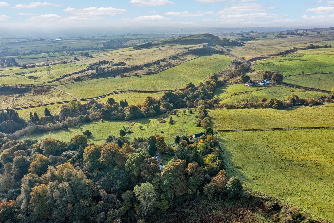
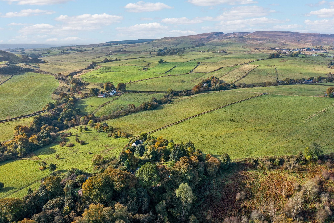
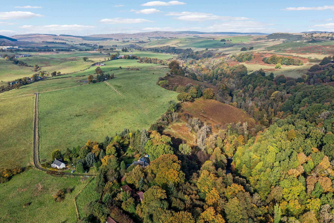
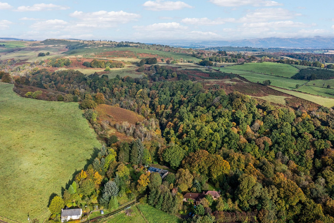
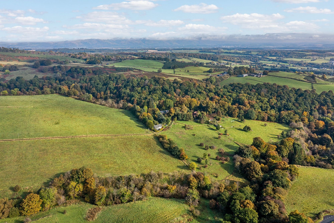
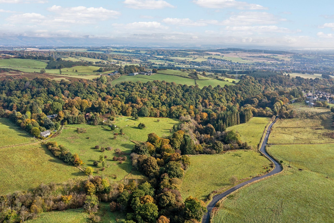
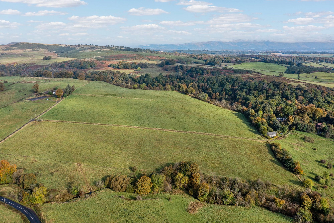






























































Professionally extended, traditional, blonde sandstone period detached cottage located within a charming rural setting amidst the beautiful Stirlingshire countryside. The subjects are set within diverse policies that include enchanting mature formal gardens that afford remarkable privacy. The idyllic woodlands extend to twenty acres or thereby and are bound by the River Carron over which the property enjoys fishing rights. The eight acre field will no doubt appeal to those seeking manageable equestrian acreage with development potential for the erection of field shelter, loose boxes etc, subject to obtaining the usual consents. The property enjoys superb access via the surrounding arterial road and motorway network to many central Scottish destinations including Glasgow, Stirling and Edinburgh. The present owners have carried out a major programme of upgrading and modernisation in addition to a single storey rear extension completed in September 2024. The extension provides a wonderful kitchen/dining/living room which extends to in excess of thirty two feet in length and offers over six hundred square feet of additional living space. The impressive architectural design incorporates six velux roof lights, feature windows and three sets of bi fold doors all of which take full advantage of the tree lined garden views. This apartment is the undoubted centre piece of the property and combines bespoke lighting, a focal point solid fuel stove and underfloor heating. The super new kitchen is complete with integrated hob, double oven, down draft extractor hood, dishwasher and fridge freezer. The property offers particularly flexible accommodation formed over two levels. The formal sitting room has a new cast iron solid fuel stove, French doors to the gardens and extends to in excess of twenty seven feet. There are three versatile double bedrooms, two of which are located on the ground floor. The galleried style master bedroom occupies the entire upper floor and enjoys access to a large en suite bathroom and dressing room. Bedroom two has both fitted robes and a newly refitted en suite shower room. The accommodation is completed by an impressive reception hallway, generously sized utility room and downstairs shower room all of which enjoy the benefit of the underfloor heating system. Practical features include double glazed windows and a new LPG gas central heating system with Worcester Bosch boiler. A home of considerable character, viewing alone will confirm the unique appeal of this wonderful property, lands and setting. Reception Hallway 16’6” x 9’1” 5.03m x 2.77mSitting Room 27’6” x19’1” (at widest) 8.38m x 5.82mKitchen/Dining/Living Room 32’2” x 19’6” 9.80m x 5.94mBedroom One 19’2” x 14’8” (at widest) 5.84m x 4.47mDressing Room/Nursery 12’4” x 10’1” 3.76m x 3.07mEn Suite Bathroom 8’7” x 8’4” 2.62m x 2.54mBedroom Two 16’0” x 12’8” 4.88m x 3.86mEn Suite Shower Room 7’2” x 6’4” 2.18m x 1.93mBedroom Three 12’4” x 7’8” 3.76m x 2.34mUtility Room 10’6” x 9’8” 3.20m x 2.95mDownstairs Shower Room 10’0” x 6’3” 3.05m x 1.91mFankerton offers a small village environment located to the west of the larger town of Denny. The local Carron Valley area is noted for its picturesque views and natural beauty. The area proves popular for outdoor pursuits and offers excellent countryside walks. Denny offers an excellent range of shopping, schooling, civic and recreational facilities. Fankerton lies within easy reach of the major town of Falkirk and city of Stirling, each of which provide main line rail links to the cities of Edinburgh and Glasgow. The surrounding road and motorway network (M80/M876/M9) allows easy access to many central Scottish centre of business including Glasgow, Stirling, Falkirk, Grangemouth and Edinburgh.
"*" indicates required fields
Calculation based on:
| Tax Band | % | Taxable Sum | Tax |
|---|---|---|---|
| £0 - £145,000 | 0% | £145,000 | £0.00 |
| £145,001 - £250,000 | 2% | £105,000 | £2,100.00 |
| £250,001 - £325,000 | 5% | £75,000 | £3,750.00 |
| £325,001 - £750,000 | 10% | £215,000 | £21,500.00 |
| £750,001 + | 12% | £0 | £0.00 |
| Tax Band | % |
|---|---|
| £0 - £145,000 | 0% |
| £145,001 - £250,000 | 2% |
| £250,001 - £325,000 | 5% |
| £325,001 - £750,000 | 10% |
| £750,001 + | 12% |
| Taxable Sum | Tax |
|---|---|
| £145,000 | £0.00 |
| £105,000 | £2,100.00 |
| £75,000 | £3,750.00 |
| £215,000 | £21,500.00 |
| £0 | £0.00 |

Register your details and property criteria below, and we will send you updates about homes that match your search criteria.
Notifications