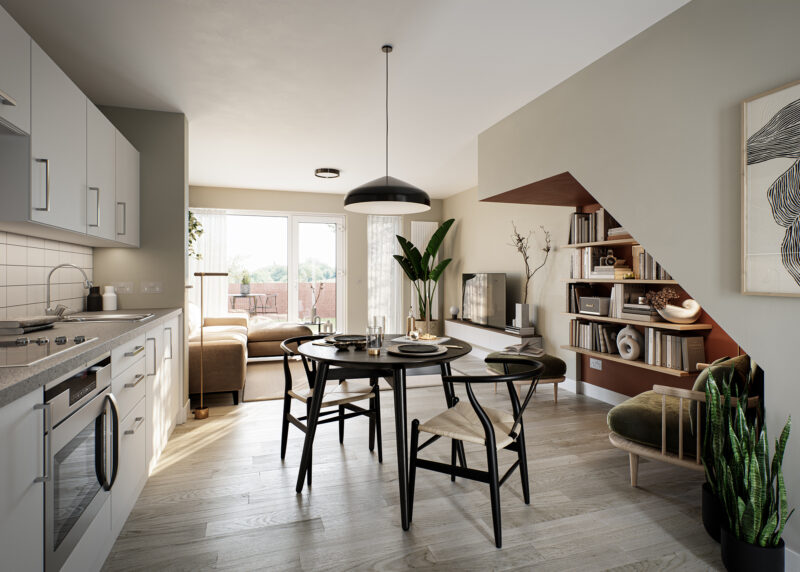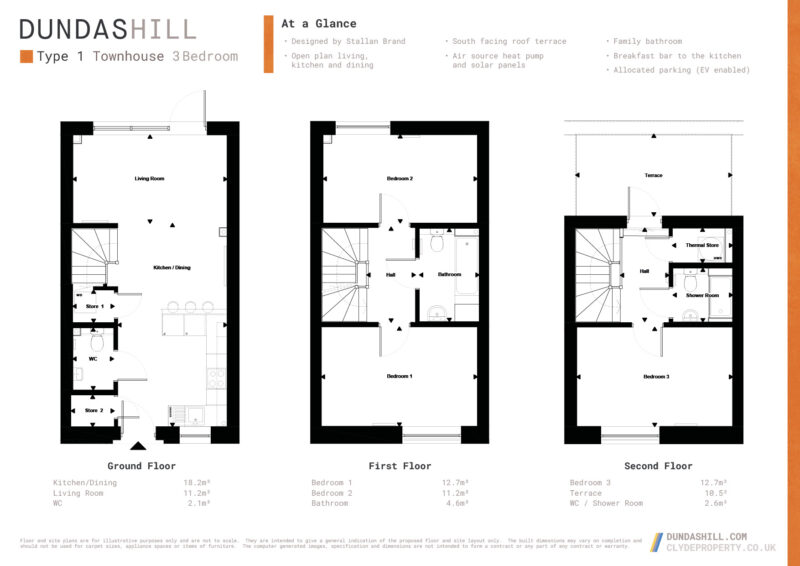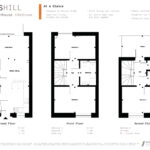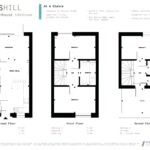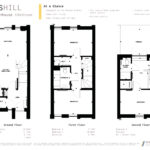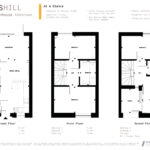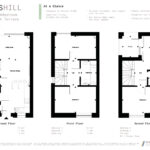
Maltings Wynd, G4 9BF
A unique collection of 78 sustainably-constructed three and four bedroom townhouses, designed by Scotland’s leading architects to offer versatile, contemporary accommodation with A-rated energy efficiency credentials.
Prices Start at £319,000

Maltings Wynd, G4 9BF
A unique collection of 78 sustainably-constructed three and four bedroom townhouses, designed by Scotland’s leading architects to offer versatile, contemporary accommodation with A-rated energy efficiency credentials.
OPEN DAY 26th April
We’re more than halfway through release of the ground-breaking Dundashill development and homes are selling fast!
Two impressive show homes are being made available for guided viewing all day on Saturday 26th April with appointments available between 10am and 4pm.
Don’t miss your chance to experience these incredible EPC A-rated homes designed by award-winning Glasgow-based architects at Stallan Brand and Ann Nisbet Studio.
Arrange your open house appointment today! Event runs from 10am until 4pm.
Call Sophie on 0141 576 1777 or use the button below to fill out a contact form.
For Sale. Prices starting from £319,000
Interested in buying a home at Dundashill?
Contact us using the form below and Sophie Lawson, our Senior Sales Negotiator in the West End branch, will be in touch.
The Development
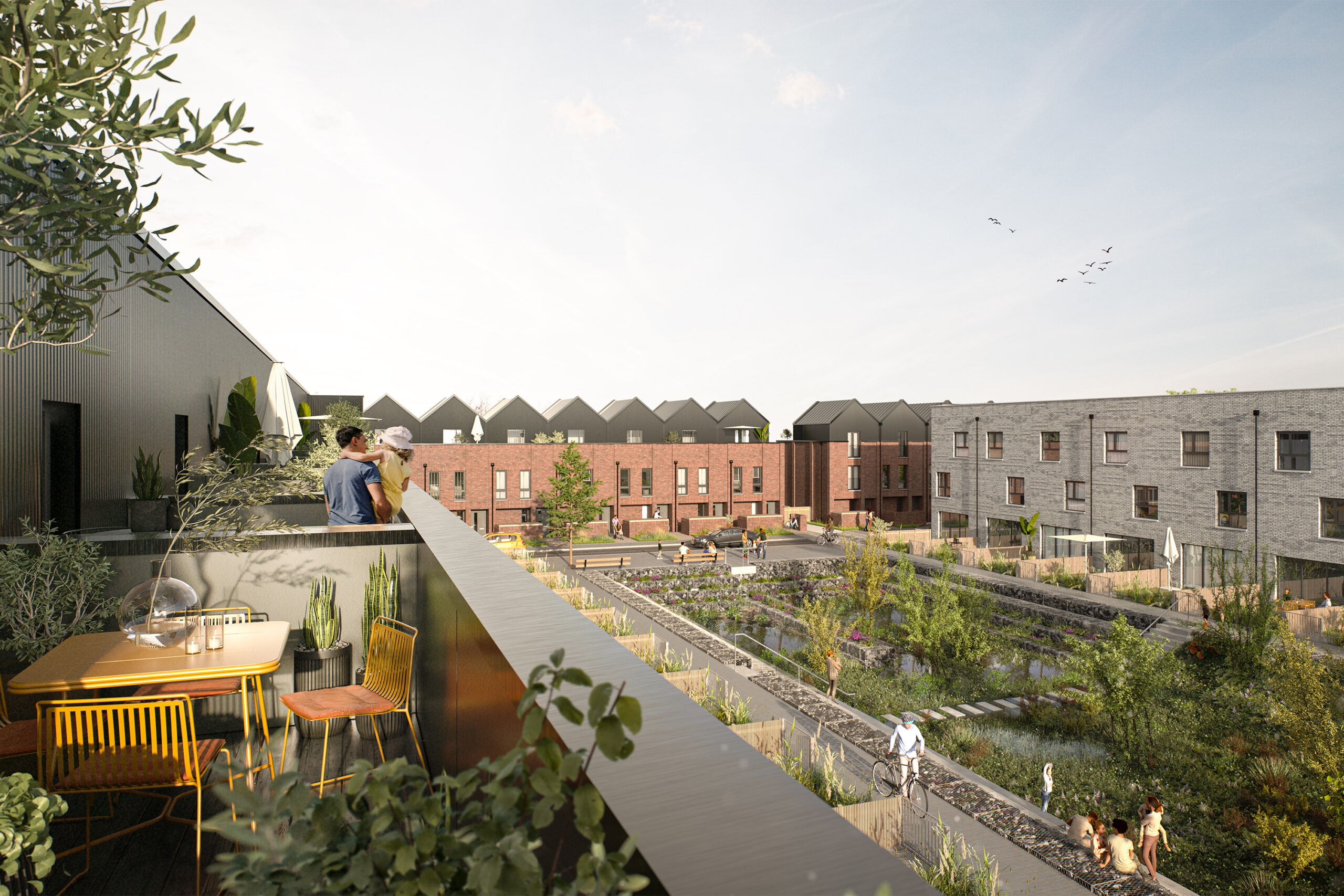
Designed in Glasgow by award-winning architects Stallan Brand & Ann Nisbet with energy saving influences from Carbon Futures, all homes at Maltings Wynd offer flexible, exciting living spaces and have been carefully considered to meet the demands of modern, inner city living.
A partnership between PFP Igloo and Housing Growth Partnership is delivering Phase Two of Dundashill, called Maltings Wynd. These homes – a mix of 3 and 4-bedroom townhouses - are for sale and provide an opportunity for contemporary, low carbon, urban living. Construction started in January 2023 and will finish in Spring 2025, with first handovers from early Spring 2024.
With a choice of bespoke designs from award winning Glasgow based practices Stallan Brand and Ann Nisbet Studio, Maltings Wynd homes exemplify crafted architecture offering a range of open plan layouts, garden spaces and views. Lower carbon footprints come as standard with each home having a heat pump and solar panels.
Could you save money with a

Green Mortgages incentivise sustainability and Green Home ownership, meaning a better mortgage deal for you and a brighter future for our planet.
Gallery
Specifications
At DUNDASHILL, sustainability and contemporary design come as standard.
Energy
EPC ‘A’ (at design approval)
Mitsubishi Ecodan air source heat pump & hot water cylinder
Mitsubishi heating controls with two temperature control zones
Photo voltaic panels to roof areas
Recoup wastewater system to mains shower that reuses heat from the water
Argon filled, Low-E glass uPVC double glazed windows, for thermal performance
Energy efficient lighting throughout
Water efficient lower flow showers, taps and WC’s
Low energy dMEV continuous ventilation system bathrooms
Bathrooms and Shower Rooms
Ideal Standard ‘Sandringham 21’ suites
Deva thermostatic shower mixer to bathrooms;
Triton electric shower to shower-rooms
White gloss finish tiles (200 x 100mm) to selected areas, by Johnson
Polyflor slip-resistant vinyl floor finish (GF WC excluded)
Homeboost water mains booster pump for taps and showers
Low energy dMEV continuous ventilation system Myson Vertical radiator
Fibre
Grain Connect hyper-fast fibre connectivity from Day One
BT Openreach fibre ready
Cabling to data point in lounge and bedroom one
Kitchen
All kitchens by Moores from the Affinity Vita range, ‘Haze’ cabinet finish
Moores 40mm square edge ‘Tippo Grey’ worktop
White gloss finish tiled splashback, by Johnson, to underside of cabinets
Stainless steel single bowl sink
Integrated extractor hood
Beko integrated appliances including;
Electric ceramic hob and fan assisted oven
Fridge/freezer (Plots 45-79)
Separate integrated fridge and integrated freezer (Plots 1-43)
Dishwasher (slimline to Plots 1-43)
Freestanding Beko washer-dryer, located in storage cupboards
Lighting
Recessed downlighters to bathrooms
Recessed downlighters to kitchen area (Plots 1–43)
Task lights to underside of kitchen cabinets (Plots 45-79)
Pendants to living areas
External light to roof terrace, rear garden and front doorway
Safety
Mains powered smoke and heat alarms; carbon dioxide monitor
iMist water mist system to homes with open plan ground floor (Plots 1–43)
Decoration & Finishes
White woodgrain finish internal doors
Matt white paint finish to walls and ceilings throughout; satin finish to woodwork
Paint finishes to warranty provider standards
No flooring to living spaces or GF WC
Roof Terraces
Russwood Thermopine Scots Pine timber decking
General External
Buff ‘Cara’ concrete brick (Plots 1–43)
Red ‘Kingsbarns’ concrete brick (Plots 45–79)
Anthracite grey waveform aluminium cladding to roof
terrace elevation (3 beds)Anthracite grey RAL external finish uPVC double glazing;
white internal finish
Garden Areas
Grass seeding to rear gardens (slopes in part to gardens for Plots 43-60)
Contemporary Tobermore Artro linear block paving to front yard
Brick built recycling bin store to front of home to match houses,
with timber fin roofTimber vertical fin boundary fence to rear garden (except Plots 77-79; brick wall finish)
Rain garden boundary feature and bridge panel to rear garden of Plots 12–34, in lieu of fence to pathway
Water butt positioned in rear garden (except Plots 13, 15, 17,
19, 21, 23, 36–43, 79)External heat pump positioned in rear garden in most plots
Warranty
10-year Checkmate Castle 10 new home warranty
Anticipated Secured by Design Gold award
We reserve the right to substitute materials, fixtures, appliances and fittings of equivalent quality. Our policy of continuous improvement may result in changes to individual property plans, and site layouts and individual features such as windows, doors, brick and other material colours may vary, as may heating and electrical layouts.
Location
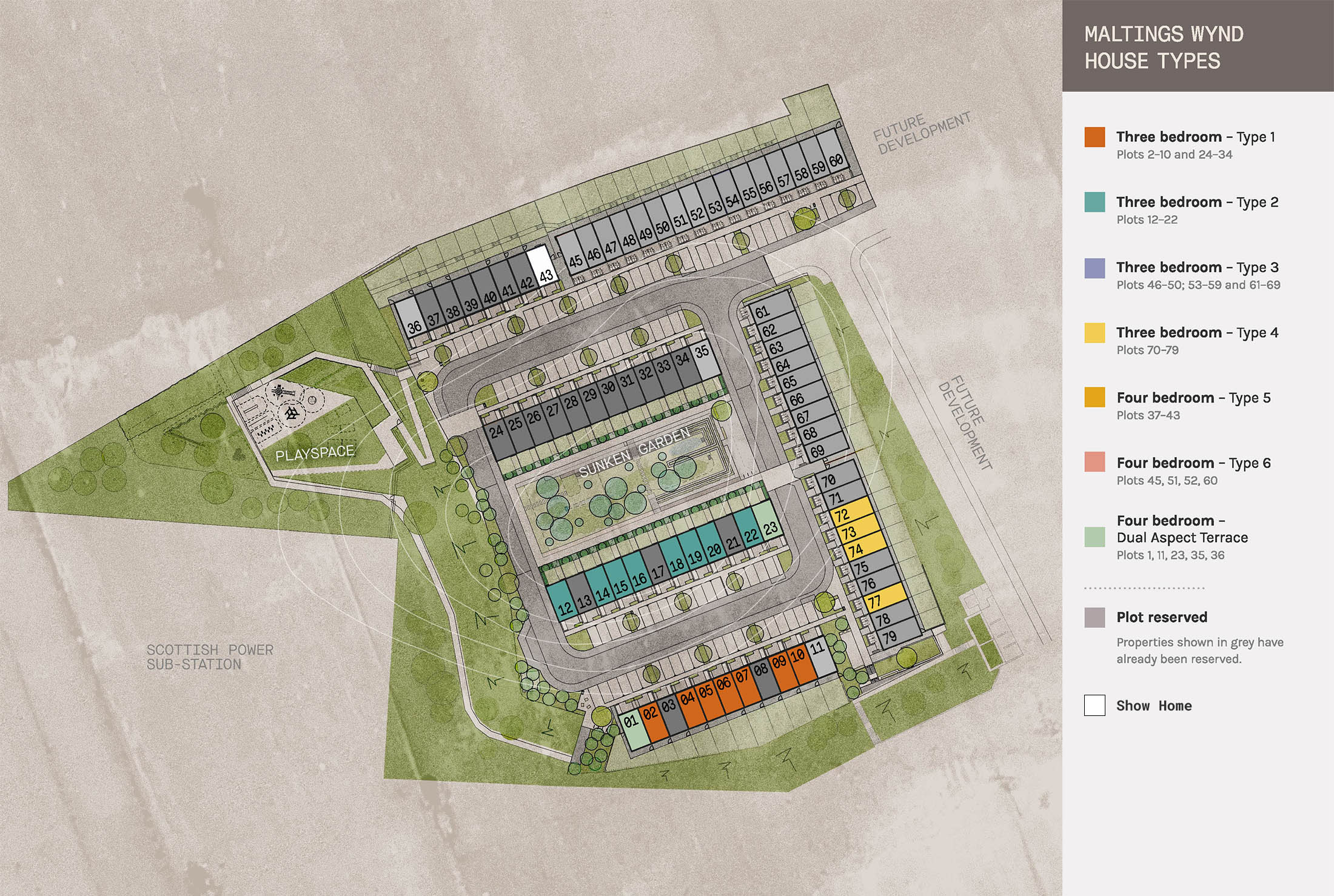
Dundashill is one of the most exciting developments in Scotland. Situated at the Northern edge of Glasgow’s bustling city centre, within walking distance of Buchanan Street - a stunning new destination which will develop into a multi-generational neighbourhood that offers immediate access to amenities.
Formed above the Forth & Clyde canal with it’s superb network of tow paths which lead to the West End of Glasgow - this is an optimum position for those who wish to walk, cycle run or E-scooter to places of work & institutions of study.
If you are still commuting throughout West Central Scotland by electric car for business - Dundashill is handy for gaining rapid access to the M8 motorway.
Plans and Prices
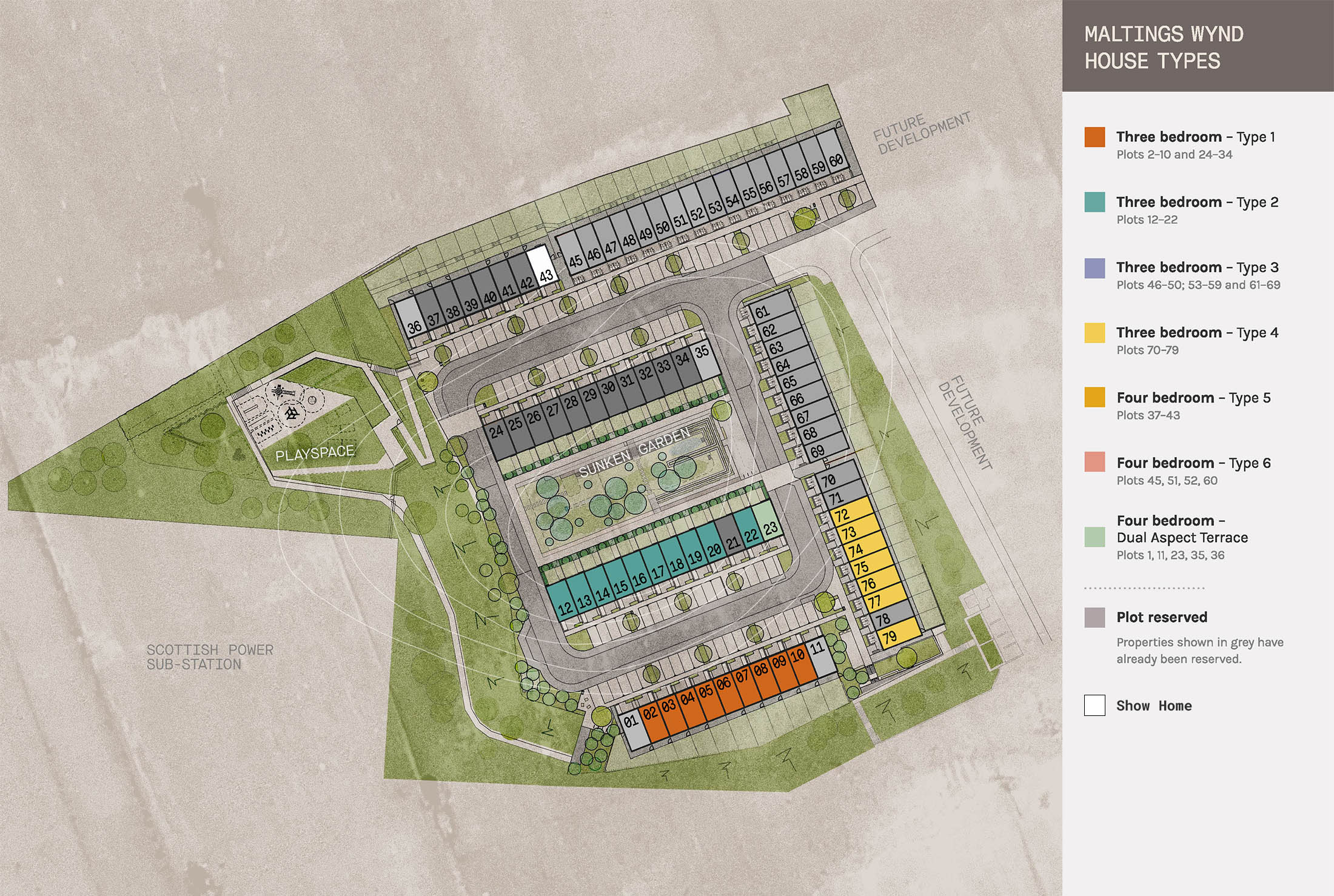

Being Independent Mortgage Advisers means we are able to search the whole mortgage market to find the mortgage deal best suited to your needs.
A quick call to our expert mortgage team will quickly give you the confidence to reserve your dream home. Before making a reservation our team will advise you on your mortgage options and secure an agreement in principle. This helps you secure finances quickly to ensure your move goes smoothly.
Clyde Financial will be able to guide you through the buying process, secure an agreement in principle, advise of mortgage and overall costs for your purchase - securing the very best deal for you, from the whole mortgage market.
Professional whole of market mortgage advisers are here to help secure your new home.
Call us today on 01698 538 300, email info@clydefinancial.co.uk or use the button below to learn more.

The Developer
igloo Regeneration are the UK’s leading responsible real estate business working with investors, communities, local authorities and landowners who want to make the world better one place at a time.
Our Guiding Principles
Imagination - igloo has been shaping ideas across the development sector for over a decade. We created the world’s first responsible real estate fund and today we are the UK’s leading responsible real estate business delivering development with passion, creativity and a unique entrepreneurial vision.
Impact - igloo is known for strongly performing investments that make a positive impact on the people living in the places we create. Our partners, who help us create that impact, come in all shapes and sizes, from global financial institutions to local communities, not for profit organisations and national government bodies.
Identity - We always pay close attention to the fabric and identity of the places we create. Working in close partnership with people in our communities, we bring about transformation that protects and harnesses the history and vital ties that bind places together. We’re recognised nationally for our care and dedication to these processes as we continually strive to give towns and cities a critical competitive edge.


