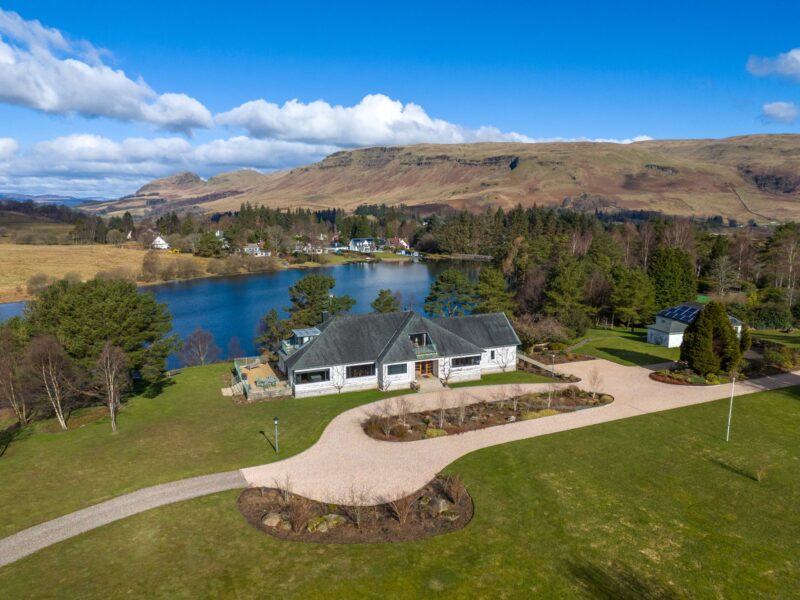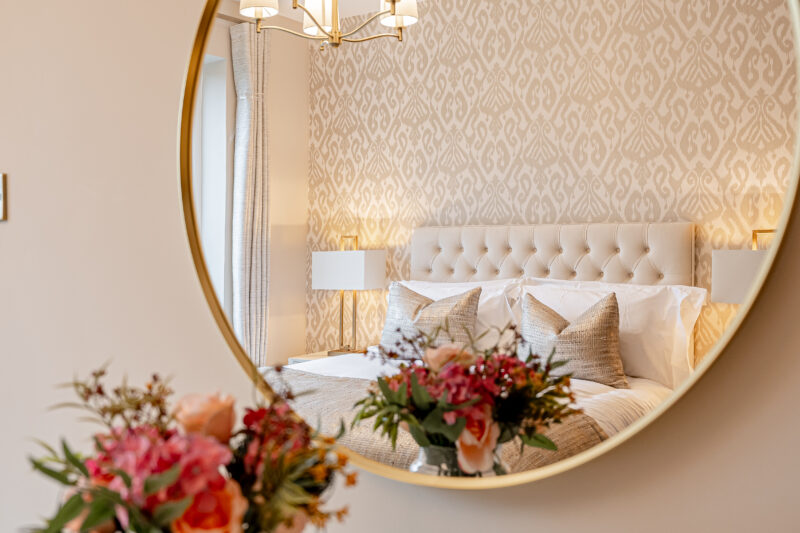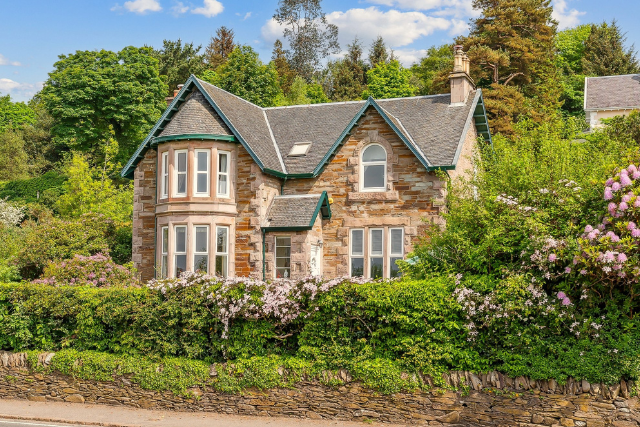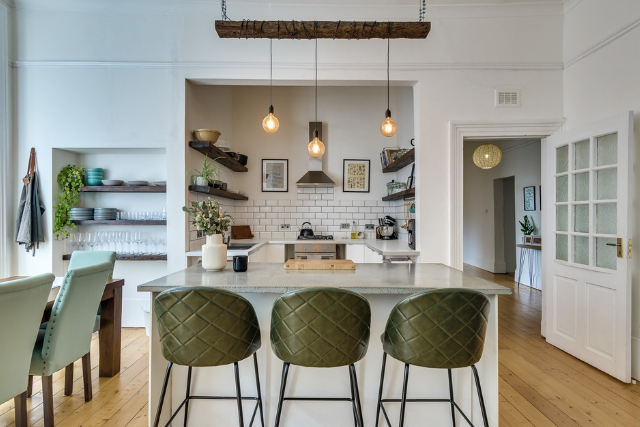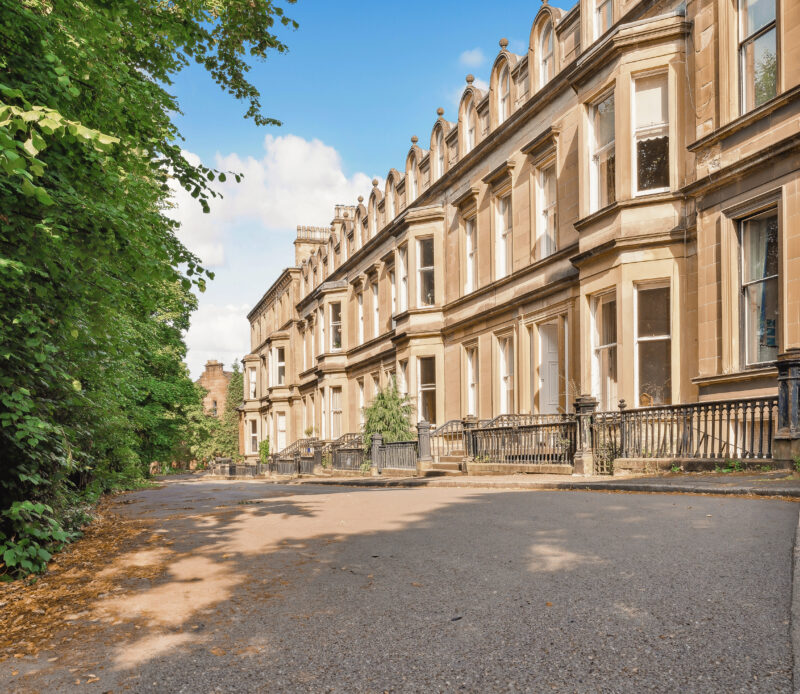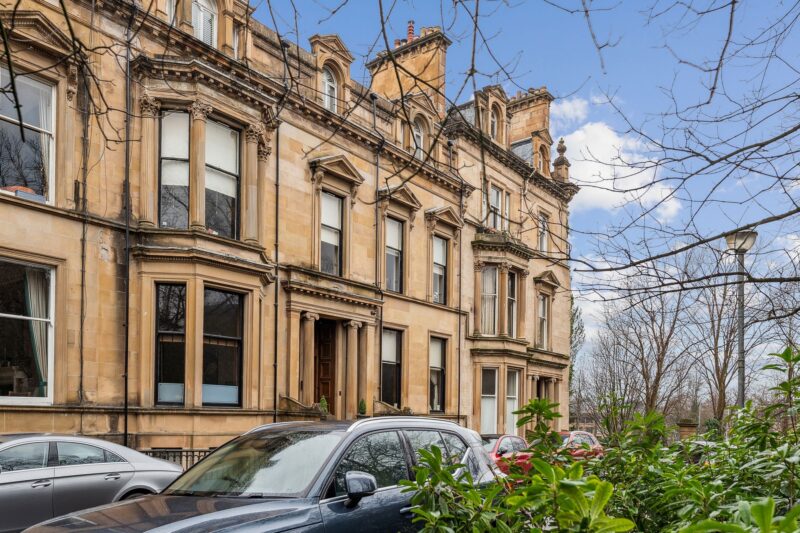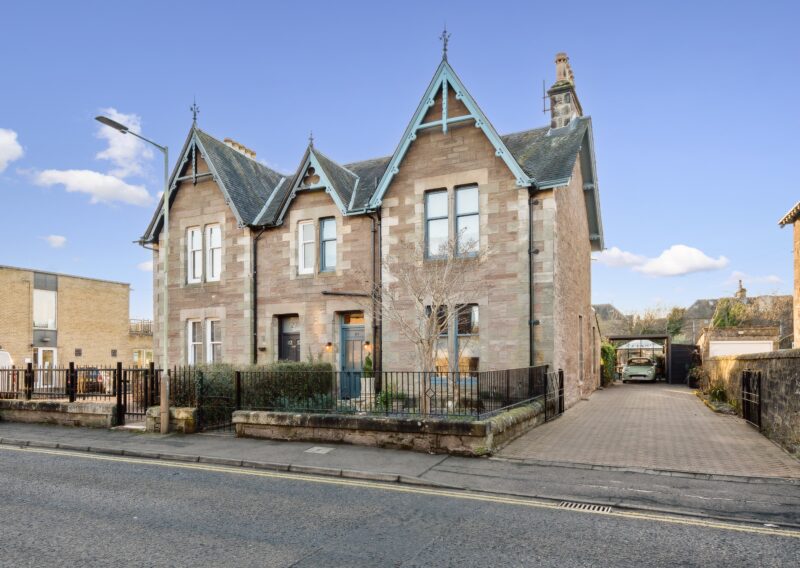
Unique Homes – Maidenplain Steading, Perthshire
Clyde Property Perth is delighted to bring to market this exceptional detached steading set in the incredible Perthshire countryside. The property was renovated in 2008 to an exceptionally high standard and affords great flexibility for modern day living.
Maidenplain Steading, Auchterarder, Perthshire
Offers Over £549,950
In addition to the main property, the steading includes a large workshop and garage, and there is also a former coach house and hay loft. Planning Permission is pending for conversion of this area to provide self contained apartments. The site in full extends to over 0.5 acres and includes an generous enclosed courtyard, a pleasant patio area which is accesses from the kitchen, a further driveway to the side and rear, leading to the garden which is extensively laid to lawn.
A glazed door front door leads to a welcoming reception hallway, opening to an inner hallway, which leads to a magnificent drawing room with oak flooring and a high, vaulted ceiling with Velux windows. The drawing room is overlooked by a galleried first floor seating area beneath which is a dining area. Glazed double doors lead through to the kitchen. The kitchen has ample space for a dining table and chairs. It is fitted with oak base and wall mounted units with open end glazed displays and contrasting worktops. The utility room has base units to match the kitchen. There is a WC with wash basin off the utility room. The sitting room has an oak floor, a log burning stove and patio doors leading to the courtyard. A staircase leads to the first floor where there is a galleried seating area overlooking the drawing room, and a well proportioned bedroom. There are four bedrooms on the ground floor. Two bedrooms have en suite facilities (one has a shower room and the other has a bath and separate shower). There is a family bathroom with WC, corner bath and separate shower. The office area on the first floor could also be used as an additional reception room or as a bedroom.
Forming part of the steading are a large workshop and double garage. The outbuildings have power and lighting. The car port has a spiral staircase leading up to the former hayloft which is now used as a games room. The courtyard is enclosed and allows for privacy and a safe environment for children. To the side, and leading to the rear of the property, is a further driveway, which in turn leads to an open pole barn. The gardens also include a large lawned area which is fenced and tree lined, and has a patio on the site of the original roundel; sections of the walls have been retained. There is also a secluded side garden with a paved patio and a raised stocked border. This part of the garden has direct access from the kitchen.
Maidenplains Steading is located just to he south east of the village of Aberuthven. A wide range of amenities for everyday requirements can be found in Auchterarder, while Perth provides all the retail, commercial, leisure and cultural facilities expected of a major regional centre. The convenience of the location enables easy access to the surrounding area and beyond, and the cities of Edinburgh and Glasgow are readily accessible. Gleneagles Station is only 2 miles away.
See the property listing including brochure, area information and floor plan.
If you would like to view this property or thinking of selling your home in Perth and would like a valuation, please contact our friendly team:
Clyde Property Perth
26 George Street, Perth, Perthshire PH1 5JR
T: 01738 507070
Email: perth@clydeproperty.co.uk

